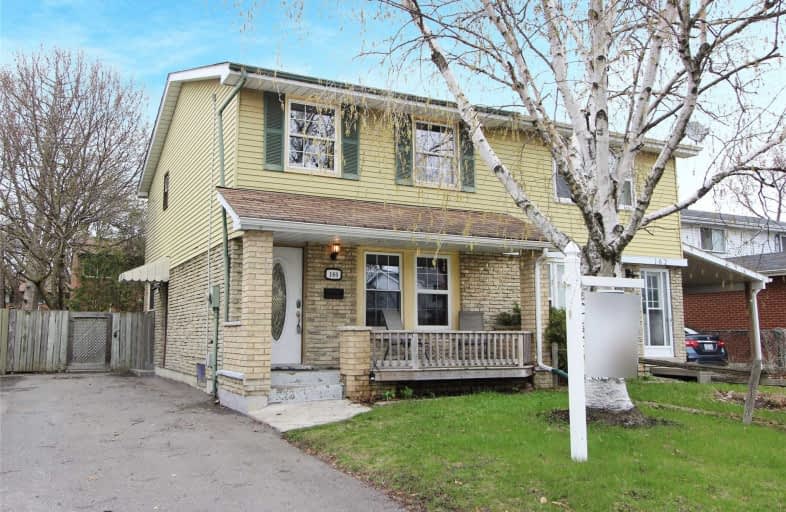Note: Property is not currently for sale or for rent.

-
Type: Semi-Detached
-
Style: 2-Storey
-
Lot Size: 28.47 x 106 Feet
-
Age: No Data
-
Taxes: $3,088 per year
-
Days on Site: 16 Days
-
Added: Sep 07, 2019 (2 weeks on market)
-
Updated:
-
Last Checked: 3 months ago
-
MLS®#: E4439734
-
Listed By: Keller williams energy real estate, brokerage
Amazing Opportunity For First Time Buyers & Investors! Great North Oshawa Location, Close To University, Shopping, Schools, & Public Transit! This Semi-Detached Is Waiting For Your Own Special Touch. Spacious Living/Dining With Walk-Out To Good Size Back Yard. Bright Kitchen Overlooks Dining And Features Above-The-Range Microwave & Separate Entrance Next To Basement Door. Three Good Sized Bedrooms Upstairs With Loads Of Closet Space & Updated 4 Pc Bath.
Extras
Extra Space Downstairs W/Rec Room & 3Pc Bath. Lots Of Storage Space In Laundry Room! Included: Fridge, Stove, Microwave, Washer, Dryer. Furnace 2011, Front Porch 2013. Short Walk To Major Amenities & Transit! Open House Sat & Sun 2-4Pm.
Property Details
Facts for 160 Ormond Drive, Oshawa
Status
Days on Market: 16
Last Status: Sold
Sold Date: May 22, 2019
Closed Date: Jul 04, 2019
Expiry Date: Aug 06, 2019
Sold Price: $389,000
Unavailable Date: May 22, 2019
Input Date: May 06, 2019
Property
Status: Sale
Property Type: Semi-Detached
Style: 2-Storey
Area: Oshawa
Community: Samac
Availability Date: Tbd
Inside
Bedrooms: 3
Bathrooms: 2
Kitchens: 1
Rooms: 7
Den/Family Room: No
Air Conditioning: None
Fireplace: No
Washrooms: 2
Utilities
Electricity: Yes
Gas: Yes
Building
Basement: Finished
Heat Type: Forced Air
Heat Source: Gas
Exterior: Alum Siding
Exterior: Brick
Water Supply: Municipal
Special Designation: Unknown
Other Structures: Garden Shed
Parking
Driveway: Private
Garage Type: None
Covered Parking Spaces: 2
Total Parking Spaces: 2
Fees
Tax Year: 2018
Tax Legal Description: Pcl 62-1 Sec M985; Pt Lt 62 Pl M985, Pt 7, 40R1552
Taxes: $3,088
Highlights
Feature: Fenced Yard
Feature: Golf
Feature: Hospital
Feature: Park
Feature: Public Transit
Feature: School
Land
Cross Street: Mary/Taunton
Municipality District: Oshawa
Fronting On: North
Pool: None
Sewer: Sewers
Lot Depth: 106 Feet
Lot Frontage: 28.47 Feet
Additional Media
- Virtual Tour: https://video214.com/play/aSulzWtDrZGJxOvz9ksEhw/s/dark
Rooms
Room details for 160 Ormond Drive, Oshawa
| Type | Dimensions | Description |
|---|---|---|
| Living Ground | 4.45 x 5.90 | Picture Window, Combined W/Dining, Laminate |
| Dining Ground | 2.45 x 3.05 | W/O To Yard, Combined W/Kitchen, Breakfast Bar |
| Kitchen Ground | 2.45 x 3.56 | Side Door, Combined W/Dining, Breakfast Bar |
| Master 2nd | 3.15 x 4.31 | French Doors, His/Hers Closets, Parquet Floor |
| 2nd Br 2nd | 2.90 x 5.11 | Window, Closet, B/I Shelves |
| 3rd Br 2nd | 2.52 x 3.55 | Window, Closet, Parquet Floor |
| Rec Bsmt | 4.85 x 5.90 | |
| Laundry Bsmt | 3.32 x 3.60 |
| XXXXXXXX | XXX XX, XXXX |
XXXX XXX XXXX |
$XXX,XXX |
| XXX XX, XXXX |
XXXXXX XXX XXXX |
$XXX,XXX |
| XXXXXXXX XXXX | XXX XX, XXXX | $389,000 XXX XXXX |
| XXXXXXXX XXXXXX | XXX XX, XXXX | $375,000 XXX XXXX |

Father Joseph Venini Catholic School
Elementary: CatholicBeau Valley Public School
Elementary: PublicSunset Heights Public School
Elementary: PublicKedron Public School
Elementary: PublicQueen Elizabeth Public School
Elementary: PublicSherwood Public School
Elementary: PublicDCE - Under 21 Collegiate Institute and Vocational School
Secondary: PublicFather Donald MacLellan Catholic Sec Sch Catholic School
Secondary: CatholicMonsignor Paul Dwyer Catholic High School
Secondary: CatholicR S Mclaughlin Collegiate and Vocational Institute
Secondary: PublicO'Neill Collegiate and Vocational Institute
Secondary: PublicMaxwell Heights Secondary School
Secondary: Public

