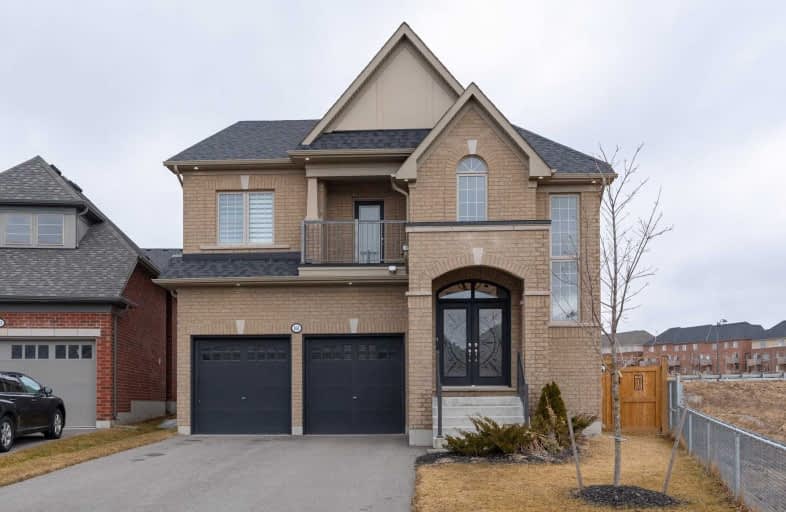
Unnamed Windfields Farm Public School
Elementary: Public
1.08 km
Father Joseph Venini Catholic School
Elementary: Catholic
3.08 km
Sunset Heights Public School
Elementary: Public
3.85 km
St John Paull II Catholic Elementary School
Elementary: Catholic
2.66 km
Kedron Public School
Elementary: Public
2.44 km
Blair Ridge Public School
Elementary: Public
2.99 km
Father Donald MacLellan Catholic Sec Sch Catholic School
Secondary: Catholic
5.24 km
Monsignor Paul Dwyer Catholic High School
Secondary: Catholic
5.11 km
R S Mclaughlin Collegiate and Vocational Institute
Secondary: Public
5.56 km
Father Leo J Austin Catholic Secondary School
Secondary: Catholic
5.62 km
Maxwell Heights Secondary School
Secondary: Public
4.37 km
Sinclair Secondary School
Secondary: Public
4.94 km






