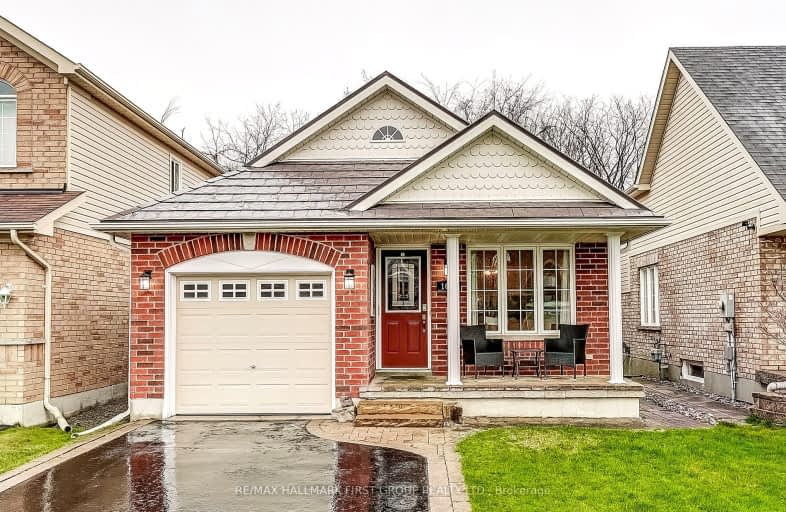Somewhat Walkable
- Some errands can be accomplished on foot.
Some Transit
- Most errands require a car.
Somewhat Bikeable
- Most errands require a car.

Jeanne Sauvé Public School
Elementary: PublicFather Joseph Venini Catholic School
Elementary: CatholicKedron Public School
Elementary: PublicQueen Elizabeth Public School
Elementary: PublicSt John Bosco Catholic School
Elementary: CatholicSherwood Public School
Elementary: PublicFather Donald MacLellan Catholic Sec Sch Catholic School
Secondary: CatholicMonsignor Paul Dwyer Catholic High School
Secondary: CatholicR S Mclaughlin Collegiate and Vocational Institute
Secondary: PublicEastdale Collegiate and Vocational Institute
Secondary: PublicO'Neill Collegiate and Vocational Institute
Secondary: PublicMaxwell Heights Secondary School
Secondary: Public-
Parkwood Meadows Park & Playground
888 Ormond Dr, Oshawa ON L1K 3C2 0.43km -
Russet park
Taunton/sommerville, Oshawa ON 1.74km -
Coldstream Park
Oakhill Ave, Oshawa ON L1K 2R4 2.63km
-
BMO Bank of Montreal
1377 Wilson Rd N, Oshawa ON L1K 2Z5 0.97km -
CIBC
1400 Clearbrook Dr, Oshawa ON L1K 2N7 1.17km -
TD Canada Trust Branch and ATM
1211 Ritson Rd N, Oshawa ON L1G 8B9 1.18km













