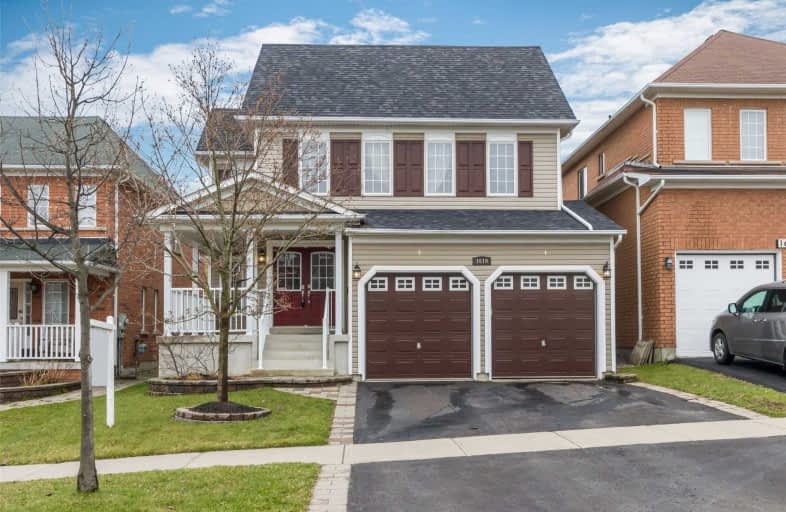Sold on Aug 24, 2019
Note: Property is not currently for sale or for rent.

-
Type: Detached
-
Style: 2-Storey
-
Size: 2500 sqft
-
Lot Size: 39.37 x 118.93 Feet
-
Age: 6-15 years
-
Taxes: $5,930 per year
-
Days on Site: 50 Days
-
Added: Sep 07, 2019 (1 month on market)
-
Updated:
-
Last Checked: 3 months ago
-
MLS®#: E4507962
-
Listed By: Re/max jazz inc., brokerage
Well-Kept Family Home, Close To Schools, Shopping & Transit. Large Open Concept Eat-In Kitchen Features Island W/Breakfast Bar,& W/O To Deck & Gazebo In Fenced Backyard. Formal Liv. & Din. Rms. Main Flr Family. Rm W/Fireplace, Plus Additional 2nd Flr Media/Games Rm(Could Be Converted To 5th Bdrm). Master Has Ens. & W/I Closet. Main Flr Laundry, Direct Access To Double Garage, Interlock Front Walkway, Lots Of Storage Space. New Roof In 2018.
Extras
Rough-In For Bathroom In Bsmt. Incl: All Light Fixtures,Window Coverings, Existing Refrigerator, Stove, Dishwasher, Microwave, Washer & Dryer. Central Air, Gdo & Remote, Garden Shed. Excl: Fridge In Bsmt, Shelving In 2 Bedrms & Bell Dish.
Property Details
Facts for 1619 Coldstream Drive, Oshawa
Status
Days on Market: 50
Last Status: Sold
Sold Date: Aug 24, 2019
Closed Date: Oct 03, 2019
Expiry Date: Sep 03, 2019
Sold Price: $665,000
Unavailable Date: Aug 24, 2019
Input Date: Jul 05, 2019
Prior LSC: Listing with no contract changes
Property
Status: Sale
Property Type: Detached
Style: 2-Storey
Size (sq ft): 2500
Age: 6-15
Area: Oshawa
Community: Taunton
Availability Date: 30/Tba
Inside
Bedrooms: 4
Bathrooms: 3
Kitchens: 1
Rooms: 9
Den/Family Room: Yes
Air Conditioning: Central Air
Fireplace: Yes
Laundry Level: Main
Washrooms: 3
Building
Basement: Full
Basement 2: Unfinished
Heat Type: Forced Air
Heat Source: Gas
Exterior: Vinyl Siding
Water Supply: Municipal
Special Designation: Unknown
Parking
Driveway: Pvt Double
Garage Spaces: 2
Garage Type: Attached
Covered Parking Spaces: 2
Total Parking Spaces: 4
Fees
Tax Year: 2018
Tax Legal Description: Lot 29 Plan 40M2227, Oshawa Regional **
Taxes: $5,930
Land
Cross Street: Taunton/Townline
Municipality District: Oshawa
Fronting On: South
Pool: None
Sewer: Sewers
Lot Depth: 118.93 Feet
Lot Frontage: 39.37 Feet
Additional Media
- Virtual Tour: http://show-vid.com/view/xx6g77x4
Rooms
Room details for 1619 Coldstream Drive, Oshawa
| Type | Dimensions | Description |
|---|---|---|
| Kitchen Main | 3.65 x 3.96 | Breakfast Bar, Pantry, Backsplash |
| Breakfast Main | 3.35 x 3.04 | W/O To Deck |
| Family Main | 3.53 x 5.76 | Fireplace, Open Concept |
| Living Main | 3.35 x 4.26 | Combined W/Dining, French Doors, Formal Rm |
| Dining Main | 3.35 x 4.57 | Combined W/Living, French Doors, Coffered Ceiling |
| Master 2nd | 3.65 x 5.79 | 4 Pc Ensuite, W/I Closet |
| 2nd Br 2nd | 2.89 x 4.26 | Double Closet |
| 3rd Br 2nd | 3.35 x 3.65 | Double Closet |
| 4th Br 2nd | 3.35 x 3.27 | |
| Media/Ent 2nd | 4.41 x 3.50 |
| XXXXXXXX | XXX XX, XXXX |
XXXX XXX XXXX |
$XXX,XXX |
| XXX XX, XXXX |
XXXXXX XXX XXXX |
$XXX,XXX | |
| XXXXXXXX | XXX XX, XXXX |
XXXXXXX XXX XXXX |
|
| XXX XX, XXXX |
XXXXXX XXX XXXX |
$XXX,XXX |
| XXXXXXXX XXXX | XXX XX, XXXX | $665,000 XXX XXXX |
| XXXXXXXX XXXXXX | XXX XX, XXXX | $674,900 XXX XXXX |
| XXXXXXXX XXXXXXX | XXX XX, XXXX | XXX XXXX |
| XXXXXXXX XXXXXX | XXX XX, XXXX | $684,900 XXX XXXX |

Jeanne Sauvé Public School
Elementary: PublicSt Kateri Tekakwitha Catholic School
Elementary: CatholicSt Joseph Catholic School
Elementary: CatholicSeneca Trail Public School Elementary School
Elementary: PublicPierre Elliott Trudeau Public School
Elementary: PublicNorman G. Powers Public School
Elementary: PublicDCE - Under 21 Collegiate Institute and Vocational School
Secondary: PublicMonsignor John Pereyma Catholic Secondary School
Secondary: CatholicCourtice Secondary School
Secondary: PublicEastdale Collegiate and Vocational Institute
Secondary: PublicO'Neill Collegiate and Vocational Institute
Secondary: PublicMaxwell Heights Secondary School
Secondary: Public


