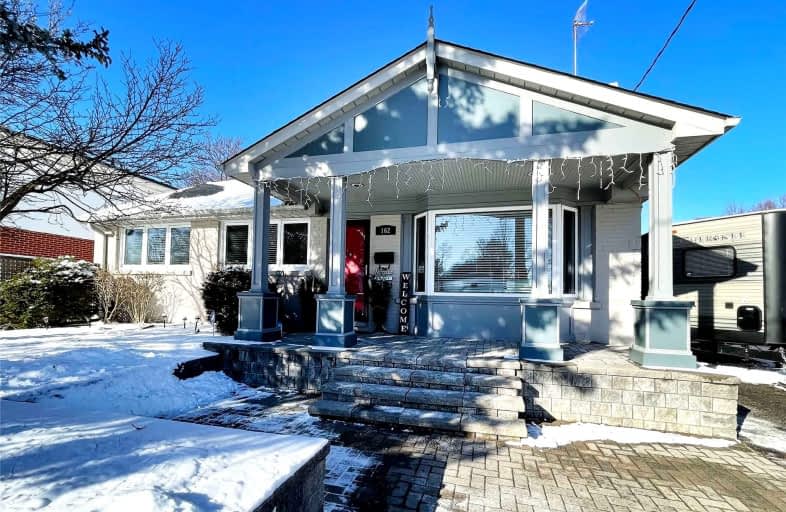
Father Joseph Venini Catholic School
Elementary: Catholic
1.70 km
Beau Valley Public School
Elementary: Public
1.25 km
Adelaide Mclaughlin Public School
Elementary: Public
1.77 km
Sunset Heights Public School
Elementary: Public
0.34 km
Queen Elizabeth Public School
Elementary: Public
0.80 km
Dr S J Phillips Public School
Elementary: Public
1.31 km
DCE - Under 21 Collegiate Institute and Vocational School
Secondary: Public
3.52 km
Father Donald MacLellan Catholic Sec Sch Catholic School
Secondary: Catholic
1.84 km
Durham Alternative Secondary School
Secondary: Public
3.45 km
Monsignor Paul Dwyer Catholic High School
Secondary: Catholic
1.61 km
R S Mclaughlin Collegiate and Vocational Institute
Secondary: Public
1.89 km
O'Neill Collegiate and Vocational Institute
Secondary: Public
2.26 km













