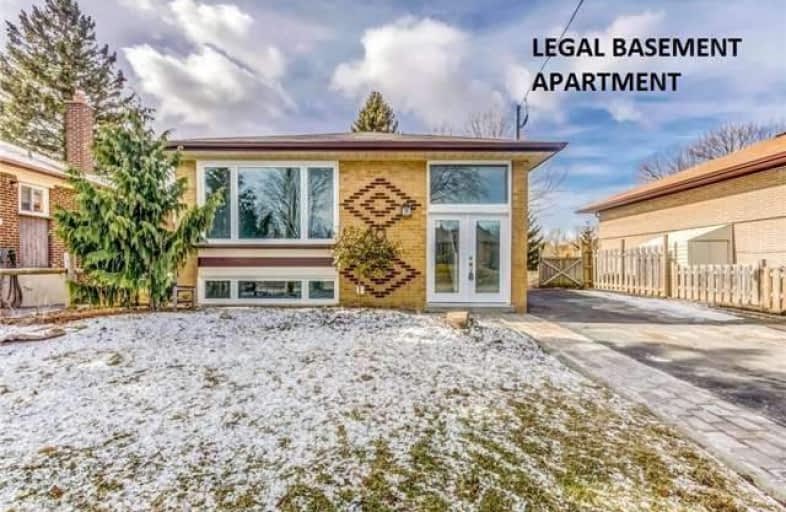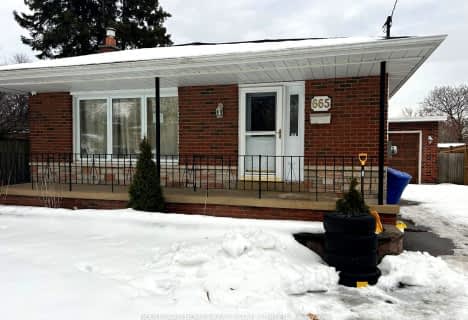
St Hedwig Catholic School
Elementary: Catholic
1.67 km
Sir Albert Love Catholic School
Elementary: Catholic
0.74 km
Harmony Heights Public School
Elementary: Public
1.38 km
Vincent Massey Public School
Elementary: Public
0.72 km
Coronation Public School
Elementary: Public
0.50 km
Walter E Harris Public School
Elementary: Public
1.22 km
DCE - Under 21 Collegiate Institute and Vocational School
Secondary: Public
2.22 km
Durham Alternative Secondary School
Secondary: Public
3.23 km
Monsignor John Pereyma Catholic Secondary School
Secondary: Catholic
2.97 km
Eastdale Collegiate and Vocational Institute
Secondary: Public
0.82 km
O'Neill Collegiate and Vocational Institute
Secondary: Public
1.84 km
Maxwell Heights Secondary School
Secondary: Public
4.44 km









