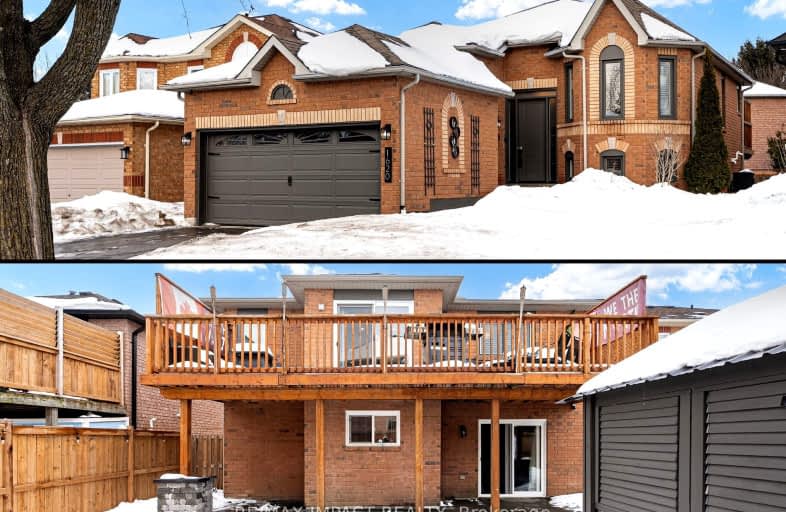
Video Tour
Car-Dependent
- Most errands require a car.
47
/100
Some Transit
- Most errands require a car.
47
/100
Bikeable
- Some errands can be accomplished on bike.
53
/100

Unnamed Windfields Farm Public School
Elementary: Public
1.18 km
Father Joseph Venini Catholic School
Elementary: Catholic
1.12 km
Kedron Public School
Elementary: Public
0.45 km
Queen Elizabeth Public School
Elementary: Public
2.03 km
St John Bosco Catholic School
Elementary: Catholic
1.71 km
Sherwood Public School
Elementary: Public
1.37 km
Father Donald MacLellan Catholic Sec Sch Catholic School
Secondary: Catholic
4.39 km
Durham Alternative Secondary School
Secondary: Public
6.18 km
Monsignor Paul Dwyer Catholic High School
Secondary: Catholic
4.20 km
R S Mclaughlin Collegiate and Vocational Institute
Secondary: Public
4.57 km
O'Neill Collegiate and Vocational Institute
Secondary: Public
4.78 km
Maxwell Heights Secondary School
Secondary: Public
2.19 km
-
Ceader ridge park
Cayuga & Somerville, Oshawa ON 1.52km -
Stonecrest Parkette
Cordick St (At Blackwood), Oshawa ON 2.15km -
Mary street park
Mary And Beatrice, Oshawa ON 2.27km
-
President's Choice Financial ATM
2045 Simcoe St N, Oshawa ON L1G 0C7 1.18km -
Scotiabank
285 Taunton Rd E, Oshawa ON L1G 3V2 1.66km -
BMO Bank of Montreal
285C Taunton Rd E, Oshawa ON L1G 3V2 1.66km












