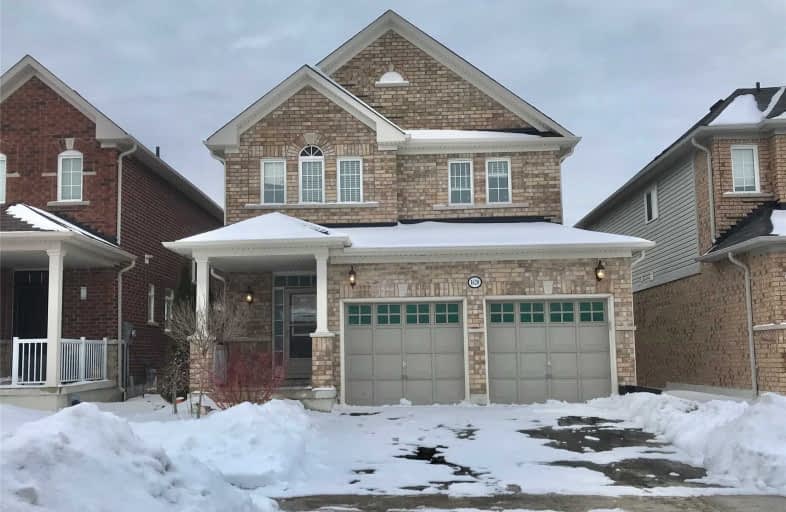Sold on Apr 01, 2019
Note: Property is not currently for sale or for rent.

-
Type: Detached
-
Style: 2-Storey
-
Size: 1500 sqft
-
Lot Size: 36.09 x 114.83 Feet
-
Age: 6-15 years
-
Taxes: $5,417 per year
-
Days on Site: 39 Days
-
Added: Feb 20, 2019 (1 month on market)
-
Updated:
-
Last Checked: 3 months ago
-
MLS®#: E4363843
-
Listed By: Re/max hallmark realty ltd., brokerage
Spacious And Well Appointed Detached 4 Bedroom 4 Bath Features A Finished Walkout Basement And Additional Bathroom. Situated In A Great Family Neighbourhood. Oak Stairs,Quartz Vanities, Property Being Sold As Is/Where Is - Standard With Power Of Sales. Seller/Sellers Agent Do Not Provide Any Warranties Or Representations. Buyers/Buyers Agent To Satisfy Themselves With All Required Info.
Extras
Existing Window Coverings, Existing Light Fixtures,Shed
Property Details
Facts for 1620 Rockaway Street, Oshawa
Status
Days on Market: 39
Last Status: Sold
Sold Date: Apr 01, 2019
Closed Date: Apr 30, 2019
Expiry Date: Aug 15, 2019
Sold Price: $623,500
Unavailable Date: Apr 01, 2019
Input Date: Feb 20, 2019
Property
Status: Sale
Property Type: Detached
Style: 2-Storey
Size (sq ft): 1500
Age: 6-15
Area: Oshawa
Community: Taunton
Availability Date: Anytime Tba
Inside
Bedrooms: 4
Bathrooms: 4
Kitchens: 1
Rooms: 7
Den/Family Room: No
Air Conditioning: None
Fireplace: Yes
Laundry Level: Main
Washrooms: 4
Building
Basement: Fin W/O
Basement 2: W/O
Heat Type: Forced Air
Heat Source: Gas
Exterior: Alum Siding
Exterior: Brick
Water Supply: Municipal
Special Designation: Unknown
Parking
Driveway: Private
Garage Spaces: 2
Garage Type: Attached
Covered Parking Spaces: 2
Fees
Tax Year: 2018
Tax Legal Description: Lot 70, Plan 40M2368, S/T Easement For Entry As In
Taxes: $5,417
Land
Cross Street: Harmony Rd N & Green
Municipality District: Oshawa
Fronting On: West
Pool: None
Sewer: Sewers
Lot Depth: 114.83 Feet
Lot Frontage: 36.09 Feet
Rooms
Room details for 1620 Rockaway Street, Oshawa
| Type | Dimensions | Description |
|---|---|---|
| Great Rm Main | - | Hardwood Floor, Fireplace |
| Kitchen Main | - | Ceramic Floor, Quartz Counter |
| Breakfast Main | - | Ceramic Floor, W/O To Deck |
| Laundry Main | - | Ceramic Floor, W/O To Garage |
| Master 2nd | - | Broadloom, Ensuite Bath, W/I Closet |
| 2nd Br 2nd | - | Broadloom |
| 3rd Br 2nd | - | Broadloom |
| 4th Br 2nd | - | Broadloom |
| Rec Bsmt | - | Laminate, Pot Lights, W/O To Patio |
| XXXXXXXX | XXX XX, XXXX |
XXXX XXX XXXX |
$XXX,XXX |
| XXX XX, XXXX |
XXXXXX XXX XXXX |
$XXX,XXX | |
| XXXXXXXX | XXX XX, XXXX |
XXXX XXX XXXX |
$XXX,XXX |
| XXX XX, XXXX |
XXXXXX XXX XXXX |
$XXX,XXX |
| XXXXXXXX XXXX | XXX XX, XXXX | $775,000 XXX XXXX |
| XXXXXXXX XXXXXX | XXX XX, XXXX | $749,000 XXX XXXX |
| XXXXXXXX XXXX | XXX XX, XXXX | $623,500 XXX XXXX |
| XXXXXXXX XXXXXX | XXX XX, XXXX | $649,000 XXX XXXX |

Jeanne Sauvé Public School
Elementary: PublicFather Joseph Venini Catholic School
Elementary: CatholicKedron Public School
Elementary: PublicSt Joseph Catholic School
Elementary: CatholicSt John Bosco Catholic School
Elementary: CatholicSherwood Public School
Elementary: PublicFather Donald MacLellan Catholic Sec Sch Catholic School
Secondary: CatholicMonsignor Paul Dwyer Catholic High School
Secondary: CatholicR S Mclaughlin Collegiate and Vocational Institute
Secondary: PublicEastdale Collegiate and Vocational Institute
Secondary: PublicO'Neill Collegiate and Vocational Institute
Secondary: PublicMaxwell Heights Secondary School
Secondary: Public


