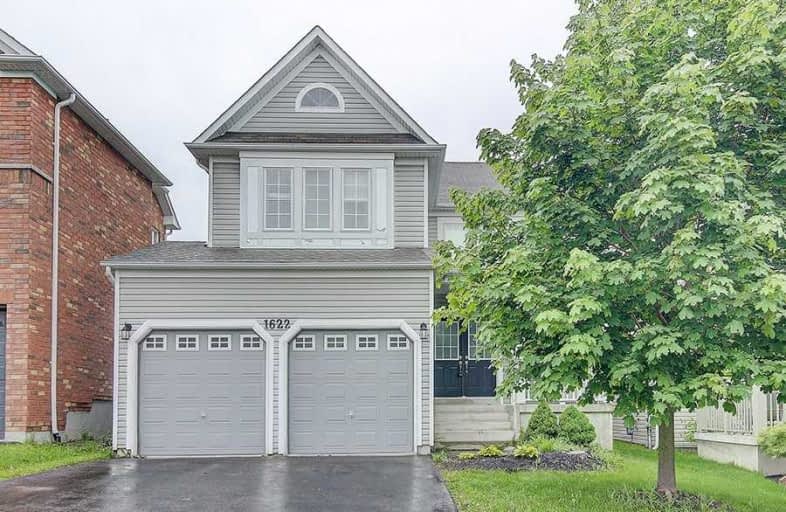Sold on Jun 19, 2019
Note: Property is not currently for sale or for rent.

-
Type: Detached
-
Style: 2-Storey
-
Lot Size: 39.4 x 140.81 Feet
-
Age: 6-15 years
-
Taxes: $5,627 per year
-
Days on Site: 13 Days
-
Added: Sep 07, 2019 (1 week on market)
-
Updated:
-
Last Checked: 2 months ago
-
MLS®#: E4475810
-
Listed By: Bay street group inc., brokerage
Beautiful Well Maintained Detached Home In A Friendly Neighborhood With The Hard Wood Floor At First Floor. Upgraded Kitchen With Quartz Counter-Top, Beautiful Backsplash And High Cabinet. Cozy Family Room With Gas Fireplace & W/O To Oversized Deck. Enjoy A Huge Master Bdrm With 4Pc En Suite Including B/I Organizer. 3 Good Size Bedrooms, Walking Distance To Shopping Center, Public, Catholic And French Immersion Schools! Close Access To Hwy 401, 407 And Bus!
Extras
S/S Fridge, Stove, B/I Dishwasher, Washer And Dryer. All Elfs. Garage Door Openers. Long Backyard
Property Details
Facts for 1622 Coldstream Drive, Oshawa
Status
Days on Market: 13
Last Status: Sold
Sold Date: Jun 19, 2019
Closed Date: Jul 08, 2019
Expiry Date: Sep 06, 2019
Sold Price: $652,000
Unavailable Date: Jun 19, 2019
Input Date: Jun 06, 2019
Property
Status: Sale
Property Type: Detached
Style: 2-Storey
Age: 6-15
Area: Oshawa
Community: Taunton
Availability Date: 30/60/Tba
Inside
Bedrooms: 4
Bathrooms: 3
Kitchens: 1
Rooms: 8
Den/Family Room: Yes
Air Conditioning: Central Air
Fireplace: Yes
Laundry Level: Main
Washrooms: 3
Utilities
Electricity: Yes
Gas: Yes
Cable: Yes
Telephone: Yes
Building
Basement: Full
Heat Type: Forced Air
Heat Source: Gas
Exterior: Vinyl Siding
Elevator: N
UFFI: No
Water Supply: Municipal
Special Designation: Unknown
Parking
Driveway: Pvt Double
Garage Spaces: 2
Garage Type: Attached
Covered Parking Spaces: 4
Total Parking Spaces: 6
Fees
Tax Year: 2018
Tax Legal Description: Lot Plan 40M2227
Taxes: $5,627
Highlights
Feature: Golf
Feature: Grnbelt/Conserv
Feature: Hospital
Feature: Library
Feature: Public Transit
Feature: School
Land
Cross Street: Taunton & Townline
Municipality District: Oshawa
Fronting On: North
Parcel Number: 162720876
Pool: None
Sewer: Sewers
Lot Depth: 140.81 Feet
Lot Frontage: 39.4 Feet
Additional Media
- Virtual Tour: https://www.tsstudio.ca/1622-coldstream-dr
Rooms
Room details for 1622 Coldstream Drive, Oshawa
| Type | Dimensions | Description |
|---|---|---|
| Kitchen Ground | 3.10 x 4.77 | Open Concept, Ceramic Floor, Quartz Counter |
| Family Ground | 3.54 x 5.12 | Hardwood Floor, Gas Fireplace, W/O To Patio |
| Living Ground | 3.90 x 6.49 | Combined W/Dining, Hardwood Floor, Open Concept |
| Dining Ground | 3.90 x 6.49 | Hardwood Floor, Combined W/Living, Open Concept |
| Master 2nd | 4.65 x 4.65 | Hardwood Floor, 4 Pc Ensuite, W/I Closet |
| Br 2nd | 4.36 x 4.16 | Bamboo Floor, Sunken Room |
| Br 2nd | 3.34 x 3.85 | Broadloom, Closet |
| Br 2nd | 3.14 x 3.85 | Broadloom, Closet |
| XXXXXXXX | XXX XX, XXXX |
XXXX XXX XXXX |
$XXX,XXX |
| XXX XX, XXXX |
XXXXXX XXX XXXX |
$XXX,XXX | |
| XXXXXXXX | XXX XX, XXXX |
XXXXXX XXX XXXX |
$X,XXX |
| XXX XX, XXXX |
XXXXXX XXX XXXX |
$X,XXX | |
| XXXXXXXX | XXX XX, XXXX |
XXXXXXX XXX XXXX |
|
| XXX XX, XXXX |
XXXXXX XXX XXXX |
$XXX,XXX | |
| XXXXXXXX | XXX XX, XXXX |
XXXXXX XXX XXXX |
$X,XXX |
| XXX XX, XXXX |
XXXXXX XXX XXXX |
$X,XXX | |
| XXXXXXXX | XXX XX, XXXX |
XXXX XXX XXXX |
$XXX,XXX |
| XXX XX, XXXX |
XXXXXX XXX XXXX |
$XXX,XXX |
| XXXXXXXX XXXX | XXX XX, XXXX | $652,000 XXX XXXX |
| XXXXXXXX XXXXXX | XXX XX, XXXX | $626,000 XXX XXXX |
| XXXXXXXX XXXXXX | XXX XX, XXXX | $2,100 XXX XXXX |
| XXXXXXXX XXXXXX | XXX XX, XXXX | $2,100 XXX XXXX |
| XXXXXXXX XXXXXXX | XXX XX, XXXX | XXX XXXX |
| XXXXXXXX XXXXXX | XXX XX, XXXX | $738,000 XXX XXXX |
| XXXXXXXX XXXXXX | XXX XX, XXXX | $1,950 XXX XXXX |
| XXXXXXXX XXXXXX | XXX XX, XXXX | $1,950 XXX XXXX |
| XXXXXXXX XXXX | XXX XX, XXXX | $645,000 XXX XXXX |
| XXXXXXXX XXXXXX | XXX XX, XXXX | $649,000 XXX XXXX |

Jeanne Sauvé Public School
Elementary: PublicSt Kateri Tekakwitha Catholic School
Elementary: CatholicSt Joseph Catholic School
Elementary: CatholicSeneca Trail Public School Elementary School
Elementary: PublicPierre Elliott Trudeau Public School
Elementary: PublicNorman G. Powers Public School
Elementary: PublicDCE - Under 21 Collegiate Institute and Vocational School
Secondary: PublicMonsignor John Pereyma Catholic Secondary School
Secondary: CatholicCourtice Secondary School
Secondary: PublicEastdale Collegiate and Vocational Institute
Secondary: PublicO'Neill Collegiate and Vocational Institute
Secondary: PublicMaxwell Heights Secondary School
Secondary: Public


