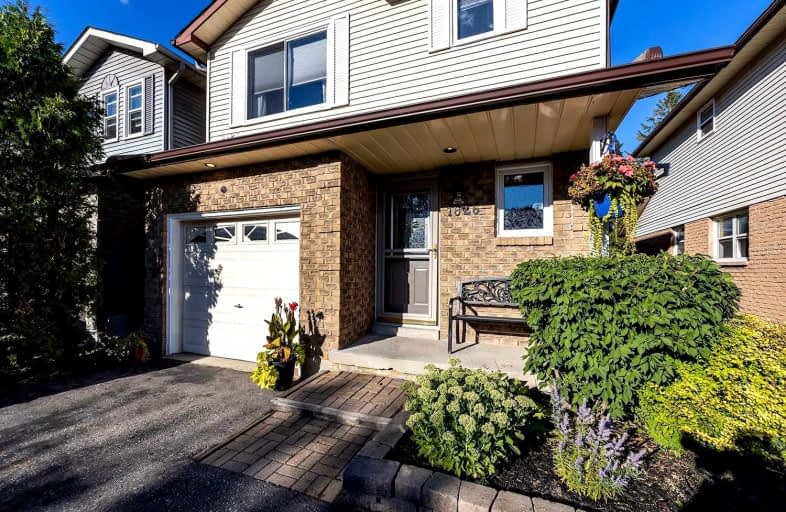
Father Joseph Venini Catholic School
Elementary: Catholic
0.07 km
Beau Valley Public School
Elementary: Public
1.80 km
Sunset Heights Public School
Elementary: Public
1.50 km
Kedron Public School
Elementary: Public
1.44 km
Queen Elizabeth Public School
Elementary: Public
0.91 km
Sherwood Public School
Elementary: Public
1.19 km
Father Donald MacLellan Catholic Sec Sch Catholic School
Secondary: Catholic
3.42 km
Durham Alternative Secondary School
Secondary: Public
5.07 km
Monsignor Paul Dwyer Catholic High School
Secondary: Catholic
3.21 km
R S Mclaughlin Collegiate and Vocational Institute
Secondary: Public
3.54 km
O'Neill Collegiate and Vocational Institute
Secondary: Public
3.66 km
Maxwell Heights Secondary School
Secondary: Public
2.23 km














