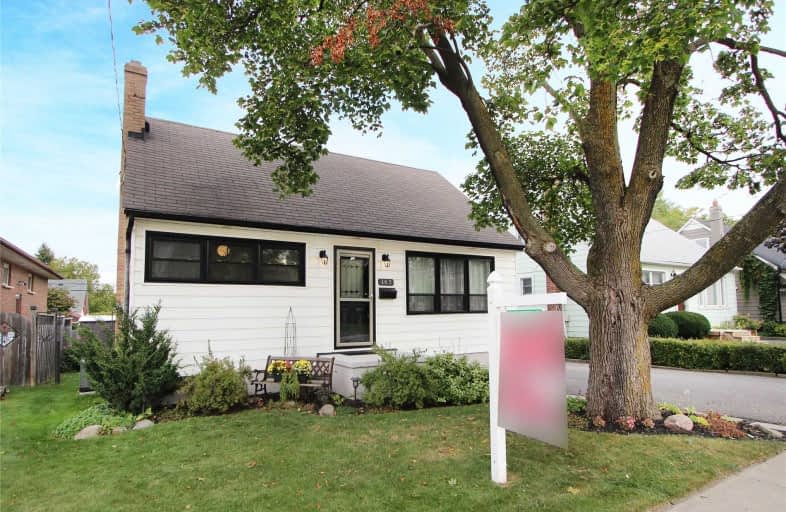Sold on Sep 30, 2019
Note: Property is not currently for sale or for rent.

-
Type: Detached
-
Style: 1 1/2 Storey
-
Lot Size: 47.01 x 104.83 Feet
-
Age: No Data
-
Taxes: $3,231 per year
-
Days on Site: 4 Days
-
Added: Oct 01, 2019 (4 days on market)
-
Updated:
-
Last Checked: 1 month ago
-
MLS®#: E4590420
-
Listed By: Keller williams energy real estate, brokerage
The Home You'll Be Proud To Own! Charming Detached 1.5 Storey Home In Beautiful Area Of Mclaughlin. 4 Bedrooms! Incredibly Clean And Well Maintained, The Perfect Home To Enter The Real Estate Market, Or For Downsizing. Hardwood Floors In Living Room, And 2nd Bedroom Of The Main Floor. Must Be Seen!
Extras
Refrigerator, Stove, Washer/Dryer, Shed, Gazebo. Newer Windows (2016), Newer Central Air Conditioning (2016). Updated 100 Amp Service Breaker Panel. Workbench In Basement. Gorgeous Backyard And Gardens.
Property Details
Facts for 163 Park Road North, Oshawa
Status
Days on Market: 4
Last Status: Sold
Sold Date: Sep 30, 2019
Closed Date: Nov 07, 2019
Expiry Date: Mar 25, 2020
Sold Price: $410,500
Unavailable Date: Sep 30, 2019
Input Date: Sep 26, 2019
Prior LSC: Listing with no contract changes
Property
Status: Sale
Property Type: Detached
Style: 1 1/2 Storey
Area: Oshawa
Community: McLaughlin
Availability Date: 30/60/Flex
Inside
Bedrooms: 4
Bathrooms: 1
Kitchens: 1
Rooms: 6
Den/Family Room: No
Air Conditioning: Central Air
Fireplace: No
Washrooms: 1
Building
Basement: Finished
Basement 2: Full
Heat Type: Forced Air
Heat Source: Oil
Exterior: Vinyl Siding
Water Supply: Municipal
Special Designation: Unknown
Other Structures: Garden Shed
Parking
Driveway: Private
Garage Type: None
Covered Parking Spaces: 3
Total Parking Spaces: 3
Fees
Tax Year: 2019
Tax Legal Description: Lt 4 Pl 430 Oshawa; S/T Execution 93-00535
Taxes: $3,231
Highlights
Feature: Hospital
Feature: Park
Feature: Public Transit
Feature: School
Land
Cross Street: Park Rd. N/Adelaide
Municipality District: Oshawa
Fronting On: East
Pool: None
Sewer: Sewers
Lot Depth: 104.83 Feet
Lot Frontage: 47.01 Feet
Additional Media
- Virtual Tour: https://video214.com/play/Yku51bSI2SMw1HJ5ltQq3w/s/dark
Rooms
Room details for 163 Park Road North, Oshawa
| Type | Dimensions | Description |
|---|---|---|
| Kitchen Main | 2.89 x 3.30 | Linoleum, Eat-In Kitchen |
| Living Main | 3.48 x 5.41 | Hardwood Floor, Combined W/Dining |
| Master Main | 3.10 x 3.45 | Broadloom |
| 2nd Br Main | 2.39 x 2.94 | Hardwood Floor |
| Bathroom Main | - | |
| 3rd Br Upper | 3.58 x 3.71 | Broadloom |
| 4th Br Upper | 2.97 x 3.58 | Broadloom |
| Den Bsmt | 4.27 x 6.76 | Broadloom |
| Workshop Bsmt | 2.74 x 2.82 |
| XXXXXXXX | XXX XX, XXXX |
XXXX XXX XXXX |
$XXX,XXX |
| XXX XX, XXXX |
XXXXXX XXX XXXX |
$XXX,XXX |
| XXXXXXXX XXXX | XXX XX, XXXX | $410,500 XXX XXXX |
| XXXXXXXX XXXXXX | XXX XX, XXXX | $380,000 XXX XXXX |

Mary Street Community School
Elementary: PublicÉcole élémentaire Antonine Maillet
Elementary: PublicWoodcrest Public School
Elementary: PublicWaverly Public School
Elementary: PublicSt Christopher Catholic School
Elementary: CatholicDr S J Phillips Public School
Elementary: PublicDCE - Under 21 Collegiate Institute and Vocational School
Secondary: PublicFather Donald MacLellan Catholic Sec Sch Catholic School
Secondary: CatholicDurham Alternative Secondary School
Secondary: PublicMonsignor Paul Dwyer Catholic High School
Secondary: CatholicR S Mclaughlin Collegiate and Vocational Institute
Secondary: PublicO'Neill Collegiate and Vocational Institute
Secondary: Public

