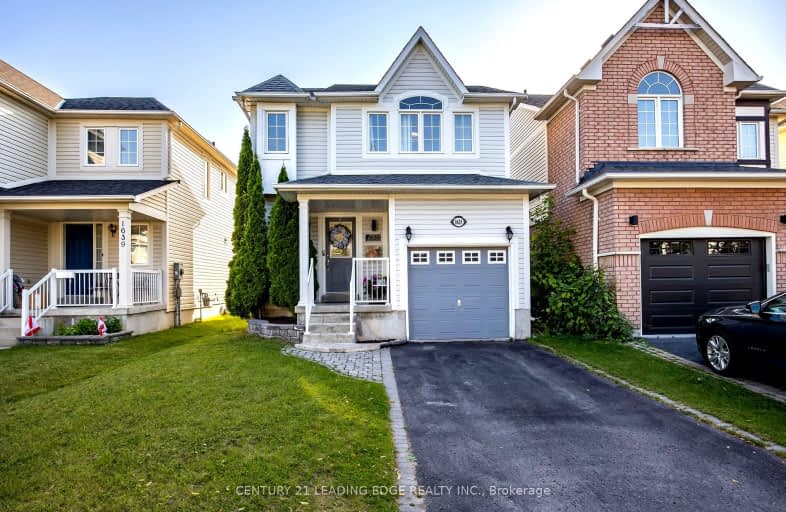Somewhat Walkable
- Some errands can be accomplished on foot.
Some Transit
- Most errands require a car.
Somewhat Bikeable
- Most errands require a car.

Father Joseph Venini Catholic School
Elementary: CatholicBeau Valley Public School
Elementary: PublicSunset Heights Public School
Elementary: PublicKedron Public School
Elementary: PublicQueen Elizabeth Public School
Elementary: PublicSherwood Public School
Elementary: PublicDCE - Under 21 Collegiate Institute and Vocational School
Secondary: PublicFather Donald MacLellan Catholic Sec Sch Catholic School
Secondary: CatholicMonsignor Paul Dwyer Catholic High School
Secondary: CatholicR S Mclaughlin Collegiate and Vocational Institute
Secondary: PublicO'Neill Collegiate and Vocational Institute
Secondary: PublicMaxwell Heights Secondary School
Secondary: Public-
Sherwood Park & Playground
559 Ormond Dr, Oshawa ON L1K 2L4 0.93km -
Kedron Park & Playground
452 Britannia Ave E, Oshawa ON L1L 1B7 1.41km -
Somerset Park
Oshawa ON 2.02km
-
CIBC
250 Taunton Rd W, Oshawa ON L1G 3T3 0.47km -
President's Choice Financial ATM
300 Taunton Rd E, Oshawa ON L1G 7T4 0.55km -
CIBC
1371 Wilson Rd N (Taunton Rd), Oshawa ON L1K 2Z5 1.47km













