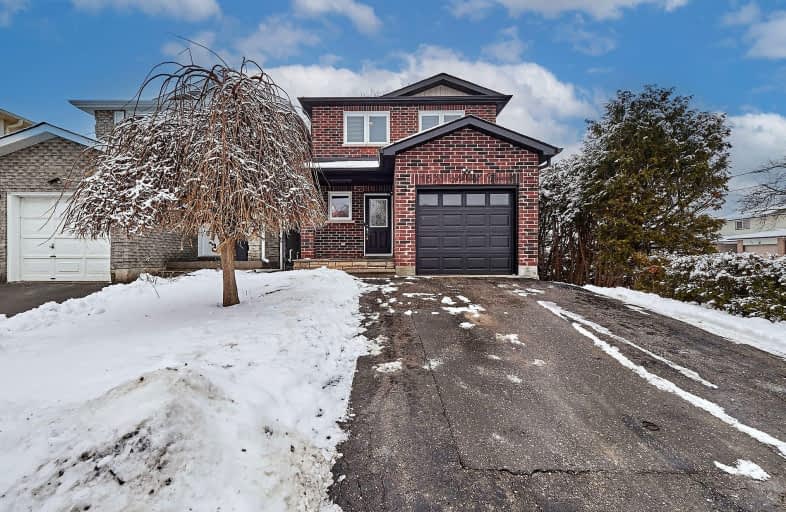Somewhat Walkable
- Some errands can be accomplished on foot.
68
/100
Some Transit
- Most errands require a car.
49
/100
Bikeable
- Some errands can be accomplished on bike.
51
/100

Father Joseph Venini Catholic School
Elementary: Catholic
0.08 km
Beau Valley Public School
Elementary: Public
1.76 km
Sunset Heights Public School
Elementary: Public
1.48 km
Kedron Public School
Elementary: Public
1.47 km
Queen Elizabeth Public School
Elementary: Public
0.88 km
Sherwood Public School
Elementary: Public
1.20 km
DCE - Under 21 Collegiate Institute and Vocational School
Secondary: Public
4.95 km
Father Donald MacLellan Catholic Sec Sch Catholic School
Secondary: Catholic
3.39 km
Monsignor Paul Dwyer Catholic High School
Secondary: Catholic
3.18 km
R S Mclaughlin Collegiate and Vocational Institute
Secondary: Public
3.51 km
O'Neill Collegiate and Vocational Institute
Secondary: Public
3.62 km
Maxwell Heights Secondary School
Secondary: Public
2.23 km
-
Polonsky Commons
Ave of Champians (Simcoe and Conlin), Oshawa ON 0.97km -
Sherwood Park & Playground
559 Ormond Dr, Oshawa ON L1K 2L4 1.16km -
Attersley Park
Attersley Dr (Wilson Road), Oshawa ON 2.36km
-
CIBC
250 Taunton Rd W, Oshawa ON L1G 3T3 0.53km -
TD Bank Five Points
1211 Ritson Rd N, Oshawa ON L1G 8B9 0.99km -
TD Canada Trust ATM
2061 Simcoe St N, Oshawa ON L1G 0C8 1.8km













