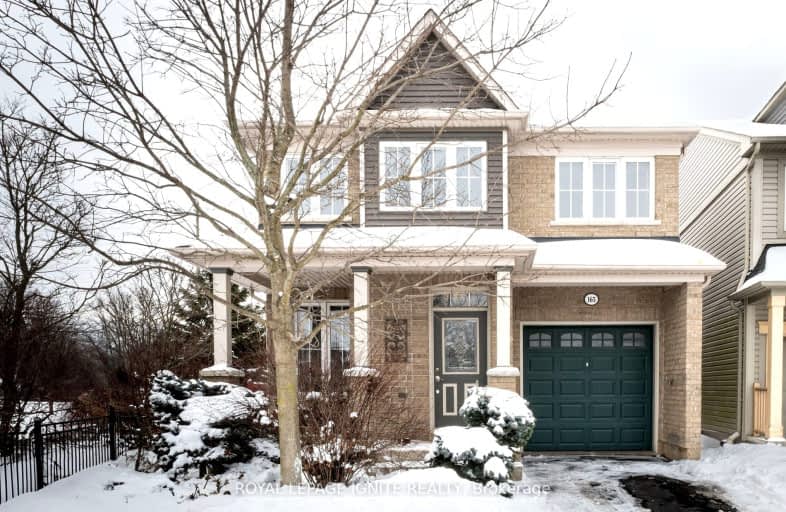
Unnamed Windfields Farm Public School
Elementary: Public
0.34 km
Father Joseph Venini Catholic School
Elementary: Catholic
1.77 km
Sunset Heights Public School
Elementary: Public
2.75 km
Kedron Public School
Elementary: Public
1.30 km
Queen Elizabeth Public School
Elementary: Public
2.51 km
Sherwood Public School
Elementary: Public
2.36 km
Father Donald MacLellan Catholic Sec Sch Catholic School
Secondary: Catholic
4.40 km
Monsignor Paul Dwyer Catholic High School
Secondary: Catholic
4.24 km
R S Mclaughlin Collegiate and Vocational Institute
Secondary: Public
4.66 km
O'Neill Collegiate and Vocational Institute
Secondary: Public
5.26 km
Maxwell Heights Secondary School
Secondary: Public
3.19 km
Sinclair Secondary School
Secondary: Public
5.06 km
-
Polonsky Commons
Ave of Champians (Simcoe and Conlin), Oshawa ON 1.06km -
Edenwood Park
Oshawa ON 1.09km -
Mary street park
Mary And Beatrice, Oshawa ON 2.8km
-
TD Canada Trust Branch and ATM
1211 Ritson Rd N, Oshawa ON L1G 8B9 2.75km -
Buy and Sell Kings
199 Wentworth St W, Oshawa ON L1J 6P4 2.78km -
TD Bank Financial Group
920 Taunton Rd E, Whitby ON L1R 3L8 3.34km














