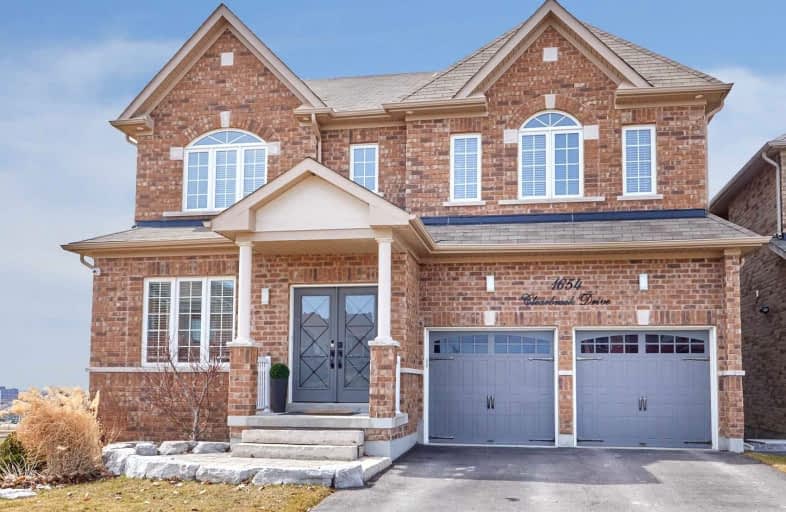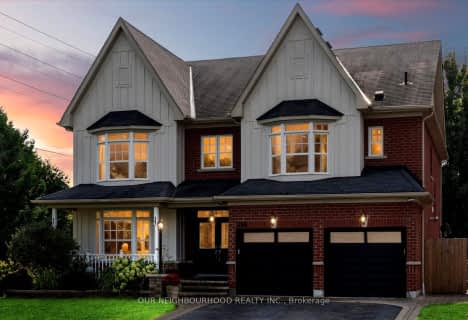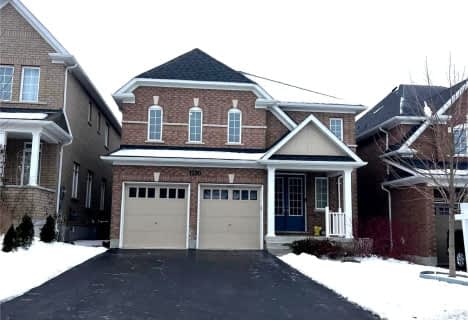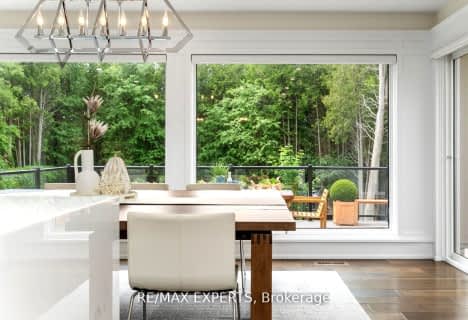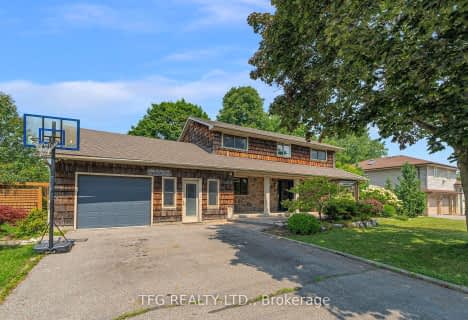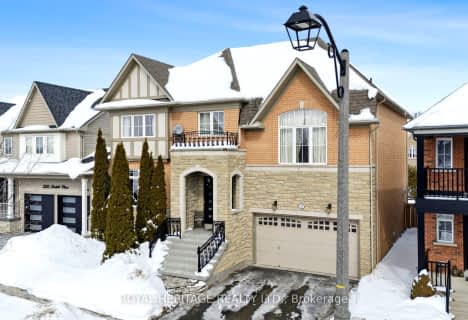
Jeanne Sauvé Public School
Elementary: Public
0.19 km
St Kateri Tekakwitha Catholic School
Elementary: Catholic
1.36 km
Kedron Public School
Elementary: Public
1.46 km
St Joseph Catholic School
Elementary: Catholic
1.49 km
St John Bosco Catholic School
Elementary: Catholic
0.22 km
Sherwood Public School
Elementary: Public
0.70 km
Father Donald MacLellan Catholic Sec Sch Catholic School
Secondary: Catholic
5.11 km
Monsignor Paul Dwyer Catholic High School
Secondary: Catholic
4.89 km
R S Mclaughlin Collegiate and Vocational Institute
Secondary: Public
5.14 km
Eastdale Collegiate and Vocational Institute
Secondary: Public
4.32 km
O'Neill Collegiate and Vocational Institute
Secondary: Public
4.66 km
Maxwell Heights Secondary School
Secondary: Public
0.47 km
