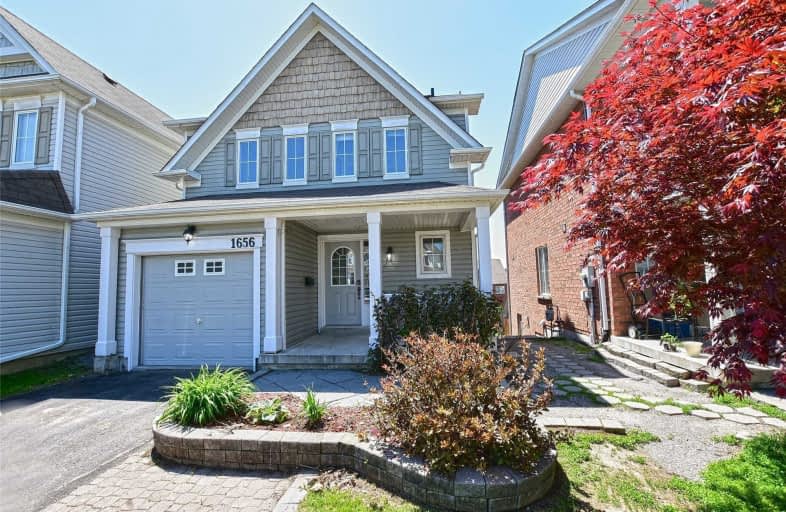
Jeanne Sauvé Public School
Elementary: Public
1.31 km
St Kateri Tekakwitha Catholic School
Elementary: Catholic
0.19 km
St Joseph Catholic School
Elementary: Catholic
1.62 km
St John Bosco Catholic School
Elementary: Catholic
1.37 km
Seneca Trail Public School Elementary School
Elementary: Public
0.98 km
Norman G. Powers Public School
Elementary: Public
0.47 km
DCE - Under 21 Collegiate Institute and Vocational School
Secondary: Public
6.36 km
Monsignor Paul Dwyer Catholic High School
Secondary: Catholic
5.84 km
R S Mclaughlin Collegiate and Vocational Institute
Secondary: Public
6.03 km
Eastdale Collegiate and Vocational Institute
Secondary: Public
4.13 km
O'Neill Collegiate and Vocational Institute
Secondary: Public
5.16 km
Maxwell Heights Secondary School
Secondary: Public
0.86 km




