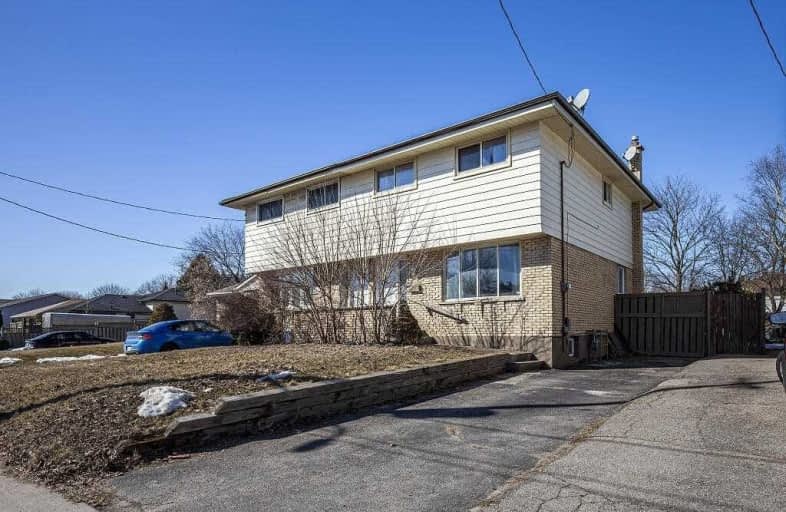Sold on Mar 13, 2020
Note: Property is not currently for sale or for rent.

-
Type: Semi-Detached
-
Style: 2-Storey
-
Lot Size: 28 x 118 Feet
-
Age: No Data
-
Taxes: $2,888 per year
-
Days on Site: 4 Days
-
Added: Mar 08, 2020 (4 days on market)
-
Updated:
-
Last Checked: 1 month ago
-
MLS®#: E4713898
-
Listed By: Century 21 leading edge realty inc., brokerage
This Spacious Must See 4 Bdrm Semi In North Oshawa W/ Large Back Yard, Close To Uoit, Transit At The Front Door, Shopping And More..Features Include A Very Spacious Great Room, Open To Eat-In Kitchen W/ Ceramic Flr Stainless Appl, Backsplash And Lots Of Natural Light. Reno'd Bsmnt With New Bathroom, Gorgeous Sunsets From Large Deck! Parking For 3. New Furnace, New Ac,4 Yr Old Roof With New Insulation!. Move In Ready! Great For First Time Buyers Or Investors.
Extras
Stainless Fridge And Stove, Range Hood, Washer, Dryer, All Elf, All Window Coverings, New Ac, New Furnace. Exclude All Staging Curtain & Curtain Rods. Hot Water Tank Rented
Property Details
Facts for 166 Taunton Road West, Oshawa
Status
Days on Market: 4
Last Status: Sold
Sold Date: Mar 13, 2020
Closed Date: Apr 30, 2020
Expiry Date: Jun 07, 2020
Sold Price: $480,000
Unavailable Date: Mar 13, 2020
Input Date: Mar 08, 2020
Prior LSC: Listing with no contract changes
Property
Status: Sale
Property Type: Semi-Detached
Style: 2-Storey
Area: Oshawa
Community: Samac
Availability Date: Tba
Inside
Bedrooms: 4
Bathrooms: 3
Kitchens: 1
Rooms: 6
Den/Family Room: No
Air Conditioning: Central Air
Fireplace: No
Laundry Level: Lower
Washrooms: 3
Building
Basement: Finished
Heat Type: Forced Air
Heat Source: Gas
Exterior: Alum Siding
Water Supply: Municipal
Special Designation: Unknown
Parking
Driveway: Private
Garage Type: None
Covered Parking Spaces: 3
Total Parking Spaces: 3
Fees
Tax Year: 2019
Tax Legal Description: Pt Lot 4 Plan 357
Taxes: $2,888
Highlights
Feature: Public Trans
Land
Cross Street: Taunton/Sommerville
Municipality District: Oshawa
Fronting On: North
Pool: None
Sewer: Sewers
Lot Depth: 118 Feet
Lot Frontage: 28 Feet
Additional Media
- Virtual Tour: https://tourwizard.net/33869cd9/
Rooms
Room details for 166 Taunton Road West, Oshawa
| Type | Dimensions | Description |
|---|---|---|
| Kitchen Main | 3.40 x 3.40 | Stainless Steel Appl, Ceramic Back Splash, Eat-In Kitchen |
| Living Main | 4.50 x 5.20 | Bow Window, Hardwood Floor, Combined W/Dining |
| Dining Main | 4.50 x 5.20 | Hardwood Floor, Bow Window, Combined W/Living |
| Master 2nd | 3.30 x 3.30 | Hardwood Floor, Closet, Window |
| 2nd Br 2nd | 3.00 x 3.40 | Hardwood Floor, Closet, Window |
| 3rd Br 2nd | 2.60 x 2.90 | Hardwood Floor, Window, Closet |
| 4th Br 2nd | 2.50 x 2.90 | Hardwood Floor, Closet, Window |
| 5th Br Bsmt | - | Laminate, Window, 3 Pc Bath |
| XXXXXXXX | XXX XX, XXXX |
XXXX XXX XXXX |
$XXX,XXX |
| XXX XX, XXXX |
XXXXXX XXX XXXX |
$XXX,XXX | |
| XXXXXXXX | XXX XX, XXXX |
XXXX XXX XXXX |
$XXX,XXX |
| XXX XX, XXXX |
XXXXXX XXX XXXX |
$XXX,XXX |
| XXXXXXXX XXXX | XXX XX, XXXX | $480,000 XXX XXXX |
| XXXXXXXX XXXXXX | XXX XX, XXXX | $449,900 XXX XXXX |
| XXXXXXXX XXXX | XXX XX, XXXX | $401,000 XXX XXXX |
| XXXXXXXX XXXXXX | XXX XX, XXXX | $399,000 XXX XXXX |

Unnamed Windfields Farm Public School
Elementary: PublicFather Joseph Venini Catholic School
Elementary: CatholicBeau Valley Public School
Elementary: PublicSunset Heights Public School
Elementary: PublicKedron Public School
Elementary: PublicQueen Elizabeth Public School
Elementary: PublicFather Donald MacLellan Catholic Sec Sch Catholic School
Secondary: CatholicDurham Alternative Secondary School
Secondary: PublicMonsignor Paul Dwyer Catholic High School
Secondary: CatholicR S Mclaughlin Collegiate and Vocational Institute
Secondary: PublicO'Neill Collegiate and Vocational Institute
Secondary: PublicMaxwell Heights Secondary School
Secondary: Public

