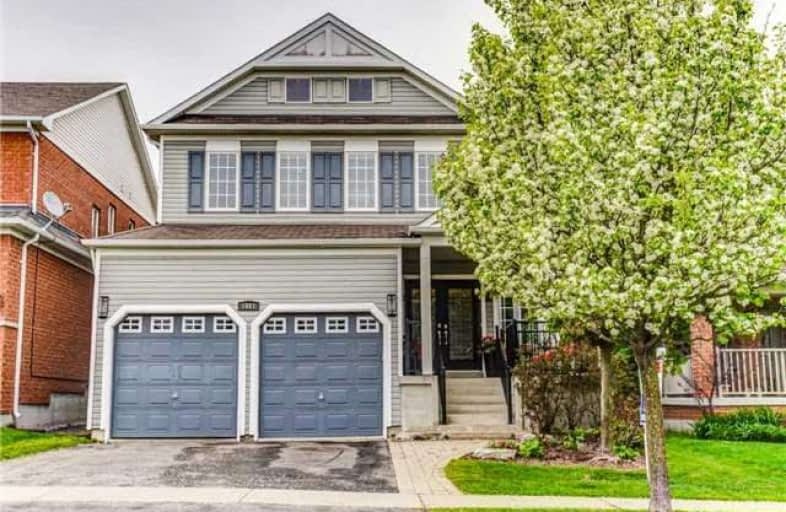Sold on Sep 04, 2018
Note: Property is not currently for sale or for rent.

-
Type: Detached
-
Style: 2-Storey
-
Size: 2500 sqft
-
Lot Size: 40 x 118 Feet
-
Age: 6-15 years
-
Taxes: $6,570 per year
-
Days on Site: 41 Days
-
Added: Sep 07, 2019 (1 month on market)
-
Updated:
-
Last Checked: 3 months ago
-
MLS®#: E4201663
-
Listed By: Re/max jazz inc., brokerage
Don't Miss This Stunning Executive 2900+ Sf Tribute Built Home In One Of Oshawa's Most Sought After Neighbourhoods. Cherry Hardwood Throughout, 9Ft Ceilings And A Custom Kitchen That Will Impress With High-End Cabinetry And Granite Counters. A Bathroom For Every Bedroom Is Perfect For A Large Family. Landscaped Front And Back With A Tranquil Outdoor Living Space.
Extras
Walking Distance To Public And Catholic Schools And All Amenities, Including The 407! Includes Washer, Dryer, Fridge, Stove And Dishwasher.
Property Details
Facts for 1661 Yardley Street, Oshawa
Status
Days on Market: 41
Last Status: Sold
Sold Date: Sep 04, 2018
Closed Date: Sep 26, 2018
Expiry Date: Sep 23, 2018
Sold Price: $660,000
Unavailable Date: Sep 04, 2018
Input Date: Jul 25, 2018
Property
Status: Sale
Property Type: Detached
Style: 2-Storey
Size (sq ft): 2500
Age: 6-15
Area: Oshawa
Community: Taunton
Availability Date: Immed/Tba
Inside
Bedrooms: 4
Bathrooms: 4
Kitchens: 1
Rooms: 9
Den/Family Room: Yes
Air Conditioning: Central Air
Fireplace: Yes
Laundry Level: Upper
Central Vacuum: N
Washrooms: 4
Utilities
Electricity: Yes
Gas: Yes
Cable: Yes
Telephone: Yes
Building
Basement: Full
Basement 2: Unfinished
Heat Type: Forced Air
Heat Source: Gas
Exterior: Vinyl Siding
Elevator: N
UFFI: No
Energy Certificate: N
Green Verification Status: N
Water Supply: Municipal
Physically Handicapped-Equipped: N
Special Designation: Unknown
Retirement: N
Parking
Driveway: Pvt Double
Garage Spaces: 2
Garage Type: Attached
Covered Parking Spaces: 2
Total Parking Spaces: 4
Fees
Tax Year: 2018
Tax Legal Description: Lot 114, Plan 40M2262
Taxes: $6,570
Highlights
Feature: Fenced Yard
Feature: Park
Feature: Place Of Worship
Feature: Public Transit
Feature: Rec Centre
Feature: School
Land
Cross Street: Grandview And Coldst
Municipality District: Oshawa
Fronting On: East
Parcel Number: 162721042
Pool: None
Sewer: Sewers
Lot Depth: 118 Feet
Lot Frontage: 40 Feet
Acres: < .50
Zoning: Res
Waterfront: None
Additional Media
- Virtual Tour: http://caliramedia.com/1661-yardley-st/
Rooms
Room details for 1661 Yardley Street, Oshawa
| Type | Dimensions | Description |
|---|---|---|
| Kitchen Main | 3.60 x 3.65 | Granite Counter, Centre Island, Breakfast Bar |
| Breakfast Main | 3.35 x 3.04 | Combined W/Kitchen, W/O To Patio, O/Looks Family |
| Great Rm Main | 4.57 x 5.49 | Gas Fireplace, Hardwood Floor, Open Concept |
| Living Main | 3.81 x 4.57 | Formal Rm, Hardwood Floor, O/Looks Dining |
| Dining Main | 3.66 x 3.81 | Hardwood Floor, Formal Rm, O/Looks Living |
| Office Main | 2.74 x 3.66 | Hardwood Floor, Open Concept, North View |
| Master 2nd | 4.88 x 7.49 | 4 Pc Ensuite, Separate Rm, W/I Closet |
| 2nd Br 2nd | 3.56 x 5.28 | 4 Pc Ensuite, W/I Closet, Hardwood Floor |
| 3rd Br 2nd | 3.66 x 3.86 | Semi Ensuite, Hardwood Floor, Closet |
| 4th Br 2nd | 3.86 x 4.14 | Semi Ensuite, Hardwood Floor, Closet |
| Laundry 2nd | 2.54 x 3.60 | Granite Counter, B/I Shelves, Laundry Sink |
| XXXXXXXX | XXX XX, XXXX |
XXXX XXX XXXX |
$XXX,XXX |
| XXX XX, XXXX |
XXXXXX XXX XXXX |
$XXX,XXX | |
| XXXXXXXX | XXX XX, XXXX |
XXXXXXX XXX XXXX |
|
| XXX XX, XXXX |
XXXXXX XXX XXXX |
$XXX,XXX |
| XXXXXXXX XXXX | XXX XX, XXXX | $660,000 XXX XXXX |
| XXXXXXXX XXXXXX | XXX XX, XXXX | $694,900 XXX XXXX |
| XXXXXXXX XXXXXXX | XXX XX, XXXX | XXX XXXX |
| XXXXXXXX XXXXXX | XXX XX, XXXX | $699,900 XXX XXXX |

Jeanne Sauvé Public School
Elementary: PublicSt Kateri Tekakwitha Catholic School
Elementary: CatholicSt Joseph Catholic School
Elementary: CatholicSeneca Trail Public School Elementary School
Elementary: PublicPierre Elliott Trudeau Public School
Elementary: PublicNorman G. Powers Public School
Elementary: PublicDCE - Under 21 Collegiate Institute and Vocational School
Secondary: PublicMonsignor Paul Dwyer Catholic High School
Secondary: CatholicR S Mclaughlin Collegiate and Vocational Institute
Secondary: PublicEastdale Collegiate and Vocational Institute
Secondary: PublicO'Neill Collegiate and Vocational Institute
Secondary: PublicMaxwell Heights Secondary School
Secondary: Public


