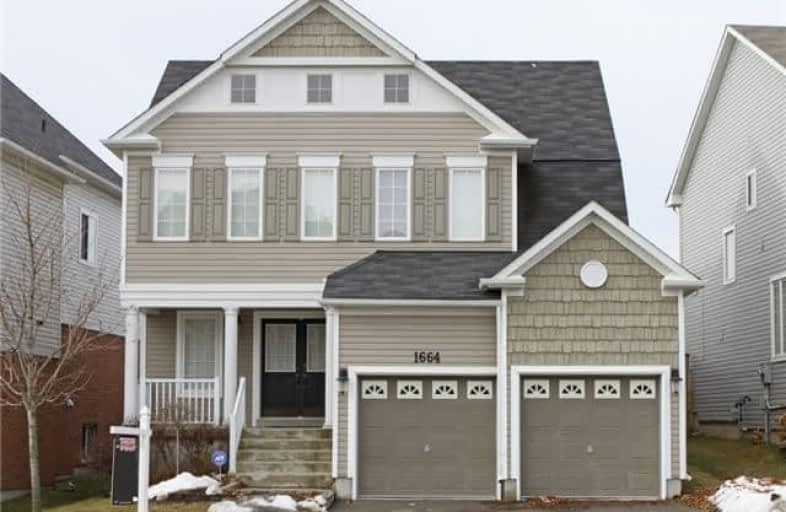Sold on Jun 07, 2018
Note: Property is not currently for sale or for rent.

-
Type: Detached
-
Style: 2-Storey
-
Size: 2500 sqft
-
Lot Size: 46.95 x 154.44 Feet
-
Age: 6-15 years
-
Taxes: $6,225 per year
-
Days on Site: 70 Days
-
Added: Sep 07, 2019 (2 months on market)
-
Updated:
-
Last Checked: 3 months ago
-
MLS®#: E4080390
-
Listed By: Sutton group-heritage realty inc., brokerage
New Price...This Beautiful Elmwood Model Home Is Located In Very Desirable North Oshawa Neighborhood. Just A Short Walk To Both Public & Catholic Schools. This 4 Bedroom Home Has More Than 2600 Feet Of Living Space. Features Large Eat-In Kitchen With Walkout To An Extra Deep Private Lot With 8 Foot Fence For Privacy. You Can Access The Garage Through The Main Floor Laundry Room . Large Master Ensuite Has Soaker Tub & Walk-In Shower.
Extras
Don't Miss This One! Includes Existing Fridge, Stove, Dishwasher, Washer, Dryer, Five Bar Stools, Rough In For Bathroom In Unspoiled Basement. Dining Room Table & Chairs Negotiable.
Property Details
Facts for 1664 Arborwood Drive, Oshawa
Status
Days on Market: 70
Last Status: Sold
Sold Date: Jun 07, 2018
Closed Date: Aug 10, 2018
Expiry Date: Jul 19, 2018
Sold Price: $669,900
Unavailable Date: Jun 07, 2018
Input Date: Mar 29, 2018
Property
Status: Sale
Property Type: Detached
Style: 2-Storey
Size (sq ft): 2500
Age: 6-15
Area: Oshawa
Community: Taunton
Availability Date: To Be Arranged
Inside
Bedrooms: 4
Bathrooms: 3
Kitchens: 1
Rooms: 9
Den/Family Room: Yes
Air Conditioning: Central Air
Fireplace: Yes
Washrooms: 3
Utilities
Electricity: Yes
Gas: Yes
Cable: Yes
Telephone: Yes
Building
Basement: Full
Basement 2: Unfinished
Heat Type: Forced Air
Heat Source: Gas
Exterior: Vinyl Siding
Water Supply: Municipal
Special Designation: Unknown
Parking
Driveway: Pvt Double
Garage Spaces: 2
Garage Type: Attached
Covered Parking Spaces: 2
Total Parking Spaces: 4
Fees
Tax Year: 2017
Tax Legal Description: Plan 40M2329 Lot 21
Taxes: $6,225
Highlights
Feature: Fenced Yard
Feature: Level
Feature: Park
Feature: Public Transit
Feature: Rec Centre
Feature: School
Land
Cross Street: Taunton & Townline
Municipality District: Oshawa
Fronting On: West
Pool: Abv Grnd
Sewer: Sewers
Lot Depth: 154.44 Feet
Lot Frontage: 46.95 Feet
Lot Irregularities: As Per Mpac Measuring
Additional Media
- Virtual Tour: https://video214.com/play/PwTx1Q5h4bwpjAZjAe09YA/s/dark
Rooms
Room details for 1664 Arborwood Drive, Oshawa
| Type | Dimensions | Description |
|---|---|---|
| Living Ground | - | Hardwood Floor, Fireplace |
| Dining Ground | - | Hardwood Floor |
| Family Ground | - | Hardwood Floor |
| Kitchen Ground | - | Ceramic Floor, Walk-Out, Eat-In Kitchen |
| Laundry Ground | - | Ceramic Floor |
| Master 2nd | - | Broadloom, Ensuite Bath, Ceramic Floor |
| 2nd Br 2nd | - | Broadloom |
| 3rd Br 2nd | - | Broadloom |
| 4th Br 2nd | - | Broadloom |
| XXXXXXXX | XXX XX, XXXX |
XXXX XXX XXXX |
$XXX,XXX |
| XXX XX, XXXX |
XXXXXX XXX XXXX |
$XXX,XXX | |
| XXXXXXXX | XXX XX, XXXX |
XXXXXXX XXX XXXX |
|
| XXX XX, XXXX |
XXXXXX XXX XXXX |
$XXX,XXX |
| XXXXXXXX XXXX | XXX XX, XXXX | $669,900 XXX XXXX |
| XXXXXXXX XXXXXX | XXX XX, XXXX | $679,900 XXX XXXX |
| XXXXXXXX XXXXXXX | XXX XX, XXXX | XXX XXXX |
| XXXXXXXX XXXXXX | XXX XX, XXXX | $714,900 XXX XXXX |

Jeanne Sauvé Public School
Elementary: PublicSt Kateri Tekakwitha Catholic School
Elementary: CatholicSt Joseph Catholic School
Elementary: CatholicSeneca Trail Public School Elementary School
Elementary: PublicPierre Elliott Trudeau Public School
Elementary: PublicNorman G. Powers Public School
Elementary: PublicDCE - Under 21 Collegiate Institute and Vocational School
Secondary: PublicCourtice Secondary School
Secondary: PublicMonsignor Paul Dwyer Catholic High School
Secondary: CatholicEastdale Collegiate and Vocational Institute
Secondary: PublicO'Neill Collegiate and Vocational Institute
Secondary: PublicMaxwell Heights Secondary School
Secondary: Public


