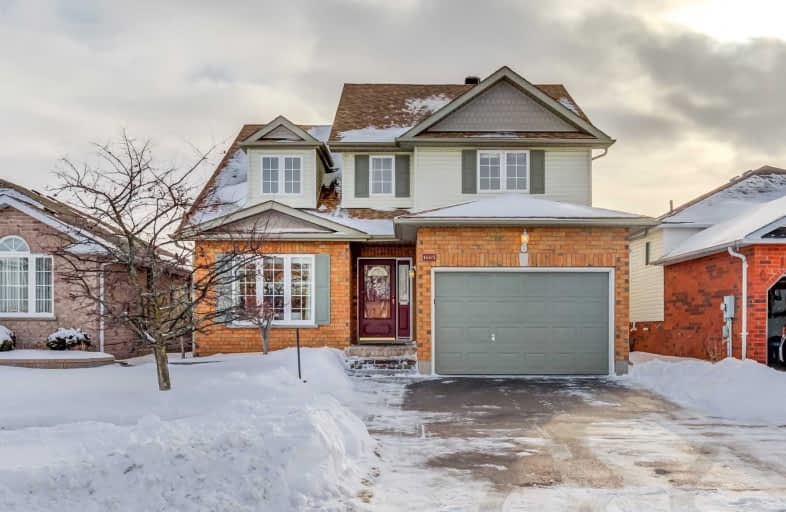
Unnamed Windfields Farm Public School
Elementary: Public
1.57 km
Father Joseph Venini Catholic School
Elementary: Catholic
1.11 km
Sunset Heights Public School
Elementary: Public
1.54 km
Kedron Public School
Elementary: Public
1.80 km
Queen Elizabeth Public School
Elementary: Public
1.45 km
Sherwood Public School
Elementary: Public
2.16 km
Father Donald MacLellan Catholic Sec Sch Catholic School
Secondary: Catholic
3.19 km
Durham Alternative Secondary School
Secondary: Public
5.23 km
Monsignor Paul Dwyer Catholic High School
Secondary: Catholic
3.02 km
R S Mclaughlin Collegiate and Vocational Institute
Secondary: Public
3.43 km
O'Neill Collegiate and Vocational Institute
Secondary: Public
4.09 km
Maxwell Heights Secondary School
Secondary: Public
3.18 km













