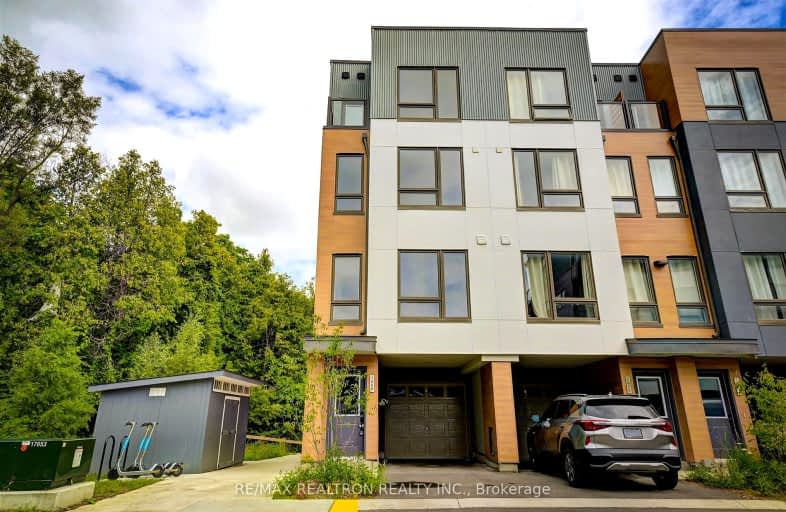Car-Dependent
- Almost all errands require a car.
Some Transit
- Most errands require a car.
Somewhat Bikeable
- Most errands require a car.

Unnamed Windfields Farm Public School
Elementary: PublicFather Joseph Venini Catholic School
Elementary: CatholicSunset Heights Public School
Elementary: PublicKedron Public School
Elementary: PublicQueen Elizabeth Public School
Elementary: PublicSherwood Public School
Elementary: PublicFather Donald MacLellan Catholic Sec Sch Catholic School
Secondary: CatholicDurham Alternative Secondary School
Secondary: PublicMonsignor Paul Dwyer Catholic High School
Secondary: CatholicR S Mclaughlin Collegiate and Vocational Institute
Secondary: PublicO'Neill Collegiate and Vocational Institute
Secondary: PublicMaxwell Heights Secondary School
Secondary: Public-
Russet park
Taunton/sommerville, Oshawa ON 1.16km -
Attersley Park
Attersley Dr (Wilson Road), Oshawa ON 3.05km -
Ridge Valley Park
Oshawa ON L1K 2G4 3.67km
-
Scotiabank
285 Taunton Rd E, Oshawa ON L1G 3V2 1.41km -
Scotiabank
2630 Simcoe St N, Oshawa ON L1L 0R1 2.21km -
BMO Bank of Montreal
800 Taunton Rd E, Oshawa ON L1K 1B7 2.53km
- 3 bath
- 4 bed
- 1500 sqft
347-2370 Chevron Prince Path West, Oshawa, Ontario • L0L 0K8 • Windfields










