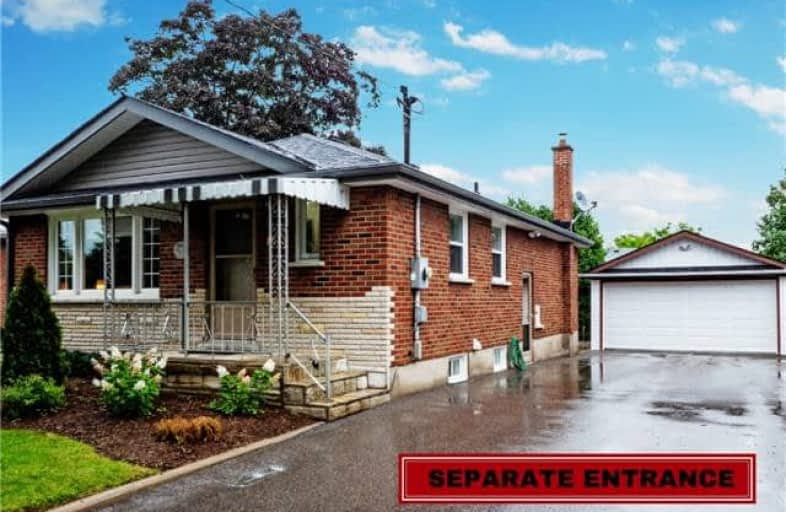
Sir Albert Love Catholic School
Elementary: Catholic
0.85 km
Harmony Heights Public School
Elementary: Public
1.29 km
Vincent Massey Public School
Elementary: Public
0.42 km
Coronation Public School
Elementary: Public
0.79 km
Walter E Harris Public School
Elementary: Public
1.39 km
Clara Hughes Public School Elementary Public School
Elementary: Public
1.34 km
DCE - Under 21 Collegiate Institute and Vocational School
Secondary: Public
2.52 km
Durham Alternative Secondary School
Secondary: Public
3.54 km
Monsignor John Pereyma Catholic Secondary School
Secondary: Catholic
3.09 km
Eastdale Collegiate and Vocational Institute
Secondary: Public
0.54 km
O'Neill Collegiate and Vocational Institute
Secondary: Public
2.15 km
Maxwell Heights Secondary School
Secondary: Public
4.39 km





