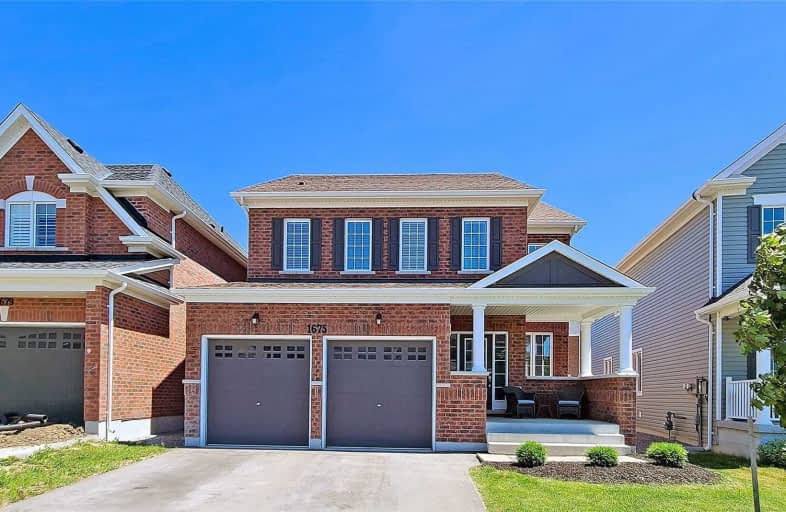
Jeanne Sauvé Public School
Elementary: Public
0.87 km
St Kateri Tekakwitha Catholic School
Elementary: Catholic
0.65 km
St Joseph Catholic School
Elementary: Catholic
1.59 km
St John Bosco Catholic School
Elementary: Catholic
0.93 km
Seneca Trail Public School Elementary School
Elementary: Public
1.00 km
Norman G. Powers Public School
Elementary: Public
0.99 km
DCE - Under 21 Collegiate Institute and Vocational School
Secondary: Public
6.32 km
Monsignor Paul Dwyer Catholic High School
Secondary: Catholic
5.56 km
R S Mclaughlin Collegiate and Vocational Institute
Secondary: Public
5.78 km
Eastdale Collegiate and Vocational Institute
Secondary: Public
4.30 km
O'Neill Collegiate and Vocational Institute
Secondary: Public
5.07 km
Maxwell Heights Secondary School
Secondary: Public
0.45 km














