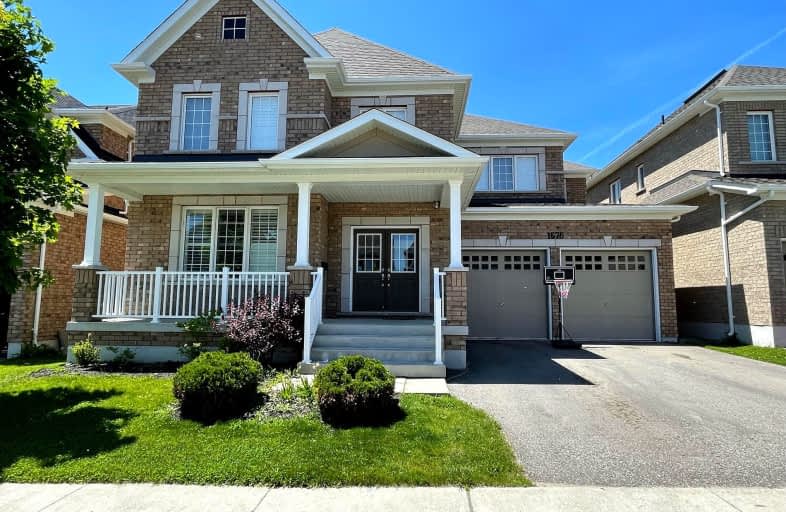Car-Dependent
- Almost all errands require a car.
18
/100
Good Transit
- Some errands can be accomplished by public transportation.
51
/100
Somewhat Bikeable
- Most errands require a car.
35
/100

Jeanne Sauvé Public School
Elementary: Public
0.87 km
St Kateri Tekakwitha Catholic School
Elementary: Catholic
0.71 km
St Joseph Catholic School
Elementary: Catholic
1.64 km
St John Bosco Catholic School
Elementary: Catholic
0.93 km
Seneca Trail Public School Elementary School
Elementary: Public
0.97 km
Norman G. Powers Public School
Elementary: Public
1.04 km
DCE - Under 21 Collegiate Institute and Vocational School
Secondary: Public
6.36 km
Monsignor Paul Dwyer Catholic High School
Secondary: Catholic
5.57 km
R S Mclaughlin Collegiate and Vocational Institute
Secondary: Public
5.79 km
Eastdale Collegiate and Vocational Institute
Secondary: Public
4.36 km
O'Neill Collegiate and Vocational Institute
Secondary: Public
5.11 km
Maxwell Heights Secondary School
Secondary: Public
0.47 km
-
Sherwood Park & Playground
559 Ormond Dr, Oshawa ON L1K 2L4 1.49km -
Parkwood Meadows Park & Playground
888 Ormond Dr, Oshawa ON L1K 3C2 1.56km -
Pinecrest Park
Oshawa ON 2.17km
-
BMO Bank of Montreal
925 Taunton Rd E (Harmony Rd), Oshawa ON L1K 0Z7 1.12km -
TD Canada Trust Branch and ATM
981 Taunton Rd E, Oshawa ON L1K 0Z7 1.13km -
RBC Royal Bank
800 Taunton Rd E (Harmony Rd), Oshawa ON L1K 1B7 1.16km













