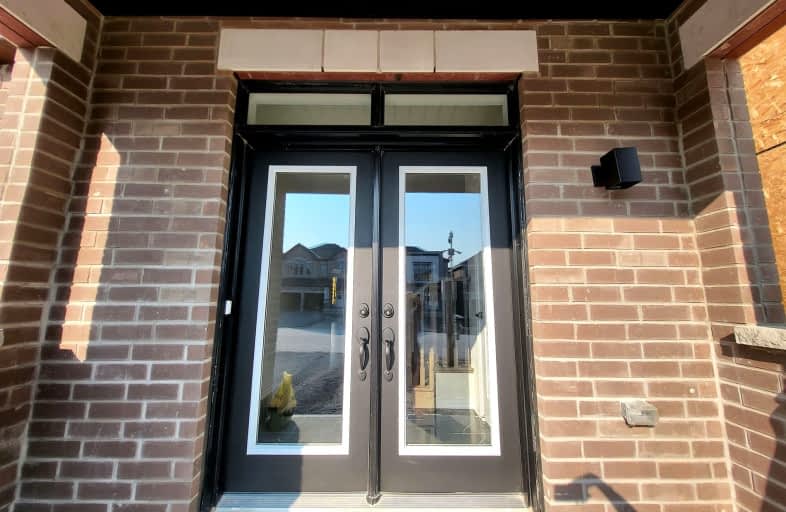Car-Dependent
- Almost all errands require a car.
Some Transit
- Most errands require a car.
Somewhat Bikeable
- Almost all errands require a car.

Jeanne Sauvé Public School
Elementary: PublicSt Kateri Tekakwitha Catholic School
Elementary: CatholicSt John Bosco Catholic School
Elementary: CatholicSeneca Trail Public School Elementary School
Elementary: PublicSherwood Public School
Elementary: PublicNorman G. Powers Public School
Elementary: PublicFather Donald MacLellan Catholic Sec Sch Catholic School
Secondary: CatholicMonsignor Paul Dwyer Catholic High School
Secondary: CatholicR S Mclaughlin Collegiate and Vocational Institute
Secondary: PublicEastdale Collegiate and Vocational Institute
Secondary: PublicO'Neill Collegiate and Vocational Institute
Secondary: PublicMaxwell Heights Secondary School
Secondary: Public-
Kelseys Original Roadhouse
1312 Harmony Rd N, Oshawa, ON L1H 7K5 2.48km -
The Waltzing Weasel
300 Taunton Road E, Oshawa, ON L1G 7T4 3.12km -
T Williams
250 Taunton Road, Oshawa, ON L1H 8L7 3.23km
-
McDonald's
1471 Harmony Road, Oshawa, ON L1H 7K5 1.86km -
McDonald's
1369 Harmony Road N, Oshawa, ON L1H 7K5 2.31km -
Tim Hortons
1361 Harmony Road N, Oshawa, ON L1H 7K4 2.33km
-
Shoppers Drug Mart
300 Taunton Road E, Oshawa, ON L1G 7T4 3.05km -
IDA Windfields Pharmacy & Medical Centre
2620 Simcoe Street N, Unit 1, Oshawa, ON L1L 0R1 4.36km -
IDA SCOTTS DRUG MART
1000 Simcoe Street N, Oshawa, ON L1G 4W4 4.55km
-
McDonald's
1471 Harmony Road, Oshawa, ON L1H 7K5 1.86km -
Stacked Pancake & Breakfast House
1405 Harmony Road N, Oshawa, ON L1H 7K5 2.18km -
Osmow's
1393 Harmony Road N, Unit 2, Oshawa, ON L1H 7K5 2.21km
-
Oshawa Centre
419 King Street West, Oshawa, ON L1J 2K5 8.15km -
Walmart
1471 Harmony Road, Oshawa, ON L1H 7K5 1.9km -
Winners
891 Taunton Road E, Oshawa, ON L1G 3V2 2.46km
-
Real Canadian Superstore
1385 Harmony Road N, Oshawa, ON L1H 7K5 2.23km -
M&M Food Market
766 Taunton Road E, Unit 6, Oshawa, ON L1K 1B7 2.36km -
Sobeys
1377 Wilson Road N, Oshawa, ON L1K 2Z5 2.57km
-
The Beer Store
200 Ritson Road N, Oshawa, ON L1H 5J8 6.25km -
LCBO
400 Gibb Street, Oshawa, ON L1J 0B2 8.44km -
Liquor Control Board of Ontario
15 Thickson Road N, Whitby, ON L1N 8W7 9.49km
-
Petro-Canada
812 Taunton Road E, Oshawa, ON L1H 7K5 2.4km -
Harmony Esso
1311 Harmony Road N, Oshawa, ON L1H 7K5 2.45km -
Shell
1350 Taunton Road E, Oshawa, ON L1K 2Y4 2.52km
-
Cineplex Odeon
1351 Grandview Street N, Oshawa, ON L1K 0G1 2.46km -
Regent Theatre
50 King Street E, Oshawa, ON L1H 1B3 7.04km -
Cinema Candy
Dearborn Avenue, Oshawa, ON L1G 1S9 6.55km
-
Oshawa Public Library, McLaughlin Branch
65 Bagot Street, Oshawa, ON L1H 1N2 7.42km -
Clarington Public Library
2950 Courtice Road, Courtice, ON L1E 2H8 7.79km -
Whitby Public Library
701 Rossland Road E, Whitby, ON L1N 8Y9 9.83km
-
Lakeridge Health
1 Hospital Court, Oshawa, ON L1G 2B9 7.01km -
IDA Windfields Pharmacy & Medical Centre
2620 Simcoe Street N, Unit 1, Oshawa, ON L1L 0R1 4.36km -
R S McLaughlin Durham Regional Cancer Centre
1 Hospital Court, Lakeridge Health, Oshawa, ON L1G 2B9 6.34km
-
Sherwood Park & Playground
559 Ormond Dr, Oshawa ON L1K 2L4 2.29km -
Glenbourne Park
Glenbourne Dr, Oshawa ON 2.68km -
Grand Ridge Park
Oshawa ON 2.84km
-
RBC Royal Bank
800 Taunton Rd E (Harmony Rd), Oshawa ON L1K 1B7 2.4km -
Scotiabank
1351 Grandview St N, Oshawa ON L1K 0G1 2.47km -
CIBC
1400 Clearbrook Dr, Oshawa ON L1K 2N7 2.54km



