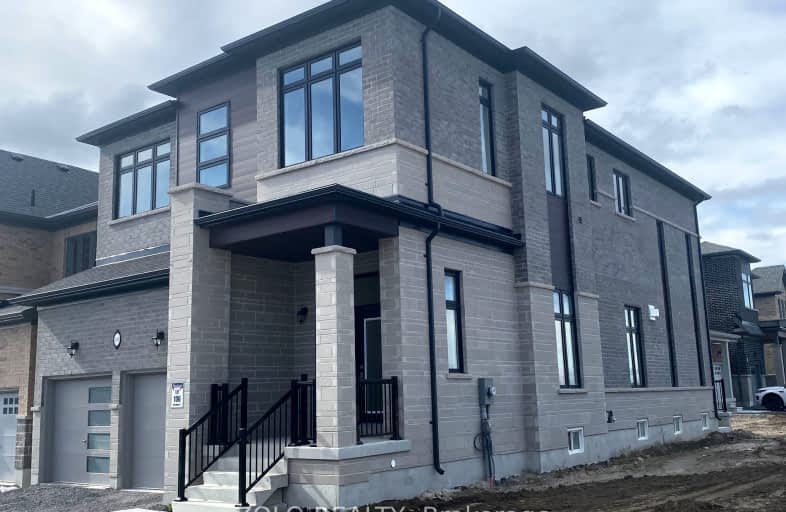Car-Dependent
- Almost all errands require a car.
2
/100
Some Transit
- Most errands require a car.
47
/100
Somewhat Bikeable
- Almost all errands require a car.
24
/100

Jeanne Sauvé Public School
Elementary: Public
1.72 km
St Kateri Tekakwitha Catholic School
Elementary: Catholic
1.97 km
Kedron Public School
Elementary: Public
1.92 km
St John Bosco Catholic School
Elementary: Catholic
1.75 km
Seneca Trail Public School Elementary School
Elementary: Public
1.15 km
Sherwood Public School
Elementary: Public
2.13 km
Father Donald MacLellan Catholic Sec Sch Catholic School
Secondary: Catholic
6.47 km
Monsignor Paul Dwyer Catholic High School
Secondary: Catholic
6.26 km
R S Mclaughlin Collegiate and Vocational Institute
Secondary: Public
6.55 km
Eastdale Collegiate and Vocational Institute
Secondary: Public
5.70 km
O'Neill Collegiate and Vocational Institute
Secondary: Public
6.19 km
Maxwell Heights Secondary School
Secondary: Public
1.64 km
-
Mary street park
Mary And Beatrice, Oshawa ON 3.96km -
Harmony Valley Dog Park
Rathburn St (Grandview St N), Oshawa ON L1K 2K1 4.3km -
Copper Feild Park
4.94km
-
President's Choice Financial Pavilion and ATM
1385 Harmony Rd N, Oshawa ON L1K 0Z6 2.33km -
Sean Procunier - Mortgage Specialist
800 Taunton Rd E, Oshawa ON L1K 1B7 2.41km -
BMO Bank of Montreal
925 Taunton Rd E (Harmony Rd), Oshawa ON L1K 0Z7 2.47km





