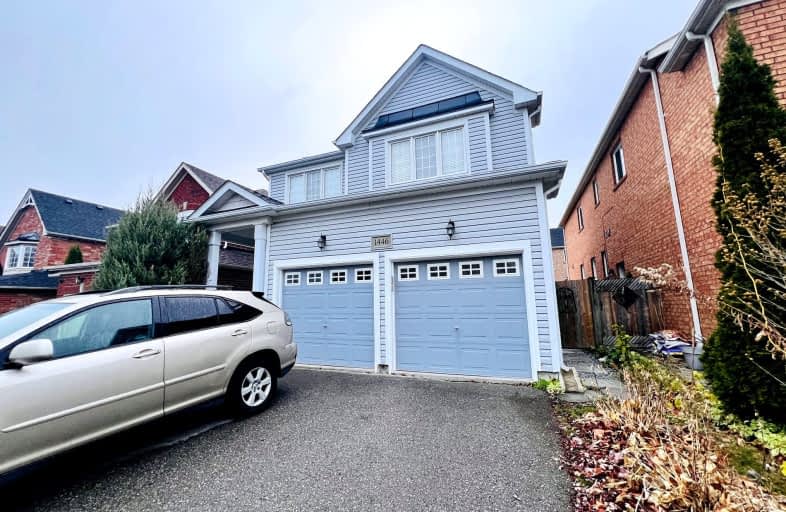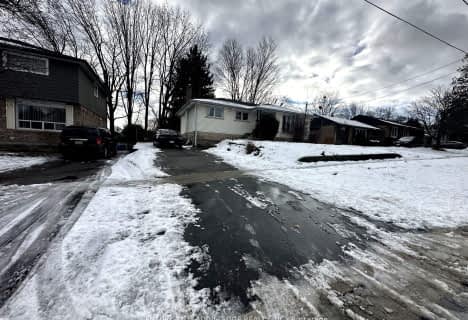Very Walkable
- Most errands can be accomplished on foot.
Good Transit
- Some errands can be accomplished by public transportation.
Somewhat Bikeable
- Most errands require a car.

Jeanne Sauvé Public School
Elementary: PublicSt Kateri Tekakwitha Catholic School
Elementary: CatholicGordon B Attersley Public School
Elementary: PublicSt Joseph Catholic School
Elementary: CatholicSt John Bosco Catholic School
Elementary: CatholicSherwood Public School
Elementary: PublicDCE - Under 21 Collegiate Institute and Vocational School
Secondary: PublicMonsignor Paul Dwyer Catholic High School
Secondary: CatholicR S Mclaughlin Collegiate and Vocational Institute
Secondary: PublicEastdale Collegiate and Vocational Institute
Secondary: PublicO'Neill Collegiate and Vocational Institute
Secondary: PublicMaxwell Heights Secondary School
Secondary: Public-
Kelseys Original Roadhouse
1312 Harmony Rd N, Oshawa, ON L1H 7K5 0.52km -
The Waltzing Weasel
300 Taunton Road E, Oshawa, ON L1G 7T4 1.34km -
Hills Pub & Grill
250 Taunton Road E, Oshawa, ON L1G 7T1 1.49km
-
Starbucks
1365 Wilson Road N, Oshawa, ON L1K 2Z5 0.46km -
Tim Hortons
1361 Harmony Road N, Oshawa, ON L1H 7K4 0.52km -
McDonald's
1471 Harmony Road, Oshawa, ON L1H 7K5 0.53km
-
GoodLife Fitness
1385 Harmony Road North, Oshawa, ON L1H 7K5 0.43km -
LA Fitness
1189 Ritson Road North, Ste 4a, Oshawa, ON L1G 8B9 1.42km -
Durham Ultimate Fitness Club
69 Taunton Road West, Oshawa, ON L1G 7B4 2.41km
-
Shoppers Drug Mart
300 Taunton Road E, Oshawa, ON L1G 7T4 1.22km -
I.D.A. SCOTTS DRUG MART
1000 Simcoe Street N, Oshawa, ON L1G 4W4 2.63km -
Eastview Pharmacy
573 King Street E, Oshawa, ON L1H 1G3 4.5km
-
Pizza Pizza
766 Taunton Road E, Oshawa, ON L1H 7K5 0.32km -
Mr Sub
766 Taunton Road E, Oshawa, ON L1H 7K5 0.36km -
Domino's Pizza
1383 WILSON RD N., Oshawa, ON L1K 2Z5 0.36km
-
Oshawa Centre
419 King Street W, Oshawa, ON L1J 2K5 6.1km -
Whitby Mall
1615 Dundas Street E, Whitby, ON L1N 7G3 7.77km -
Walmart
1471 Harmony Road, Oshawa, ON L1H 7K5 0.5km
-
M&M Food Market
766 Taunton Rd E, #6, Oshawa, ON L1K 1B7 0.33km -
Sobeys
1377 Wilson Road N, Oshawa, ON L1K 2Z5 0.51km -
Real Canadian Superstore
1385 Harmony Road N, Oshawa, ON L1H 7K5 0.83km
-
The Beer Store
200 Ritson Road N, Oshawa, ON L1H 5J8 4.11km -
LCBO
400 Gibb Street, Oshawa, ON L1J 0B2 6.32km -
Liquor Control Board of Ontario
74 Thickson Road S, Whitby, ON L1N 7T2 7.9km
-
Petro-Canada
812 Taunton Road E, Oshawa, ON L1H 7K5 0.46km -
Harmony Esso
1311 Harmony Road N, Oshawa, ON L1H 7K5 0.56km -
U-Haul Moving & Storage
515 Taunton Road E, Oshawa, ON L1G 0E1 0.74km
-
Cineplex Odeon
1351 Grandview Street N, Oshawa, ON L1K 0G1 1.4km -
Regent Theatre
50 King Street E, Oshawa, ON L1H 1B3 4.9km -
Landmark Cinemas
75 Consumers Drive, Whitby, ON L1N 9S2 9.39km
-
Oshawa Public Library, McLaughlin Branch
65 Bagot Street, Oshawa, ON L1H 1N2 5.28km -
Clarington Library Museums & Archives- Courtice
2950 Courtice Road, Courtice, ON L1E 2H8 6.76km -
Whitby Public Library
701 Rossland Road E, Whitby, ON L1N 8Y9 8.3km
-
Lakeridge Health
1 Hospital Court, Oshawa, ON L1G 2B9 4.89km -
R S McLaughlin Durham Regional Cancer Centre
1 Hospital Court, Lakeridge Health, Oshawa, ON L1G 2B9 4.22km -
New Dawn Medical
100C-111 Simcoe Street N, Oshawa, ON L1G 4S4 4.66km
-
Coldstream Park
Oakhill Ave, Oshawa ON L1K 2R4 1.43km -
Pinecrest Park
Oshawa ON 1.99km -
Harmony Valley Dog Park
Rathburn St (Grandview St N), Oshawa ON L1K 2K1 2.53km
-
CIBC
1400 Clearbrook Dr, Oshawa ON L1K 2N7 0.41km -
RBC Royal Bank
800 Taunton Rd E (Harmony Rd), Oshawa ON L1K 1B7 0.41km -
BMO Bank of Montreal
1377 Wilson Rd N, Oshawa ON L1K 2Z5 0.47km
- 1 bath
- 1 bed
- 2000 sqft
Bsmt-1033 Grandview Street North, Oshawa, Ontario • L1K 2S8 • Pinecrest
- 1 bath
- 1 bed
Lower-928 Central Park Boulevard North, Oshawa, Ontario • L1G 6P2 • Centennial














