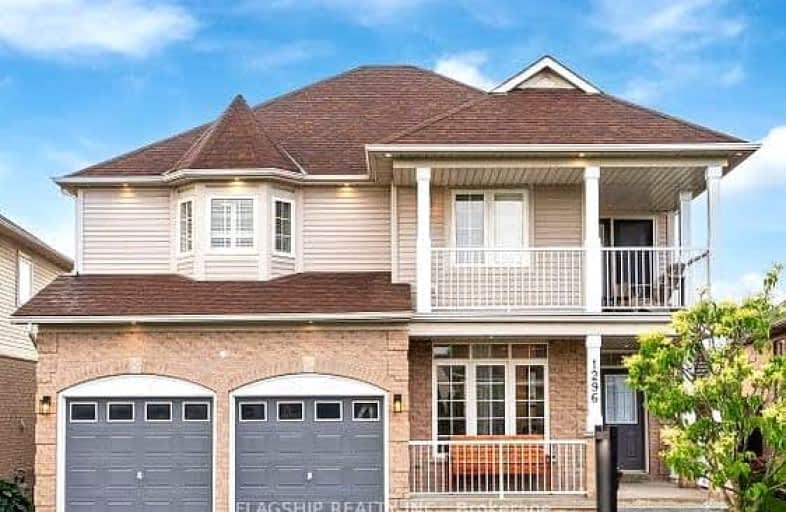Car-Dependent
- Almost all errands require a car.
3
/100
Some Transit
- Most errands require a car.
25
/100
Somewhat Bikeable
- Most errands require a car.
32
/100

S T Worden Public School
Elementary: Public
1.67 km
St John XXIII Catholic School
Elementary: Catholic
2.31 km
Harmony Heights Public School
Elementary: Public
1.63 km
Vincent Massey Public School
Elementary: Public
1.60 km
Forest View Public School
Elementary: Public
1.93 km
Pierre Elliott Trudeau Public School
Elementary: Public
1.58 km
DCE - Under 21 Collegiate Institute and Vocational School
Secondary: Public
4.52 km
Monsignor John Pereyma Catholic Secondary School
Secondary: Catholic
4.84 km
Courtice Secondary School
Secondary: Public
3.27 km
Eastdale Collegiate and Vocational Institute
Secondary: Public
1.48 km
O'Neill Collegiate and Vocational Institute
Secondary: Public
3.91 km
Maxwell Heights Secondary School
Secondary: Public
3.67 km
-
Margate Park
1220 Margate Dr (Margate and Nottingham), Oshawa ON L1K 2V5 0.29km -
Harmony Valley Dog Park
Rathburn St (Grandview St N), Oshawa ON L1K 2K1 0.91km -
Glenbourne Park
Glenbourne Dr, Oshawa ON 2.33km
-
TD Bank Financial Group
1310 King St E (Townline), Oshawa ON L1H 1H9 1.73km -
TD Canada Trust Branch and ATM
1310 King St E, Oshawa ON L1H 1H9 1.74km -
RBC Insurance
King St E (Townline Rd), Oshawa ON 1.86km














