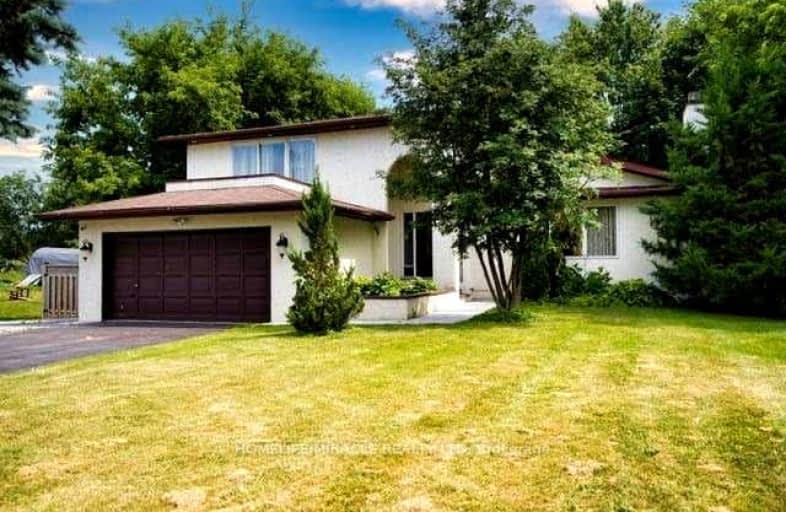Car-Dependent
- Most errands require a car.
49
/100
Some Transit
- Most errands require a car.
40
/100
Somewhat Bikeable
- Most errands require a car.
37
/100

Unnamed Windfields Farm Public School
Elementary: Public
1.18 km
Jeanne Sauvé Public School
Elementary: Public
1.81 km
Father Joseph Venini Catholic School
Elementary: Catholic
1.65 km
Kedron Public School
Elementary: Public
0.30 km
St John Bosco Catholic School
Elementary: Catholic
1.77 km
Sherwood Public School
Elementary: Public
1.60 km
Father Donald MacLellan Catholic Sec Sch Catholic School
Secondary: Catholic
4.96 km
Monsignor Paul Dwyer Catholic High School
Secondary: Catholic
4.76 km
R S Mclaughlin Collegiate and Vocational Institute
Secondary: Public
5.13 km
Eastdale Collegiate and Vocational Institute
Secondary: Public
5.67 km
O'Neill Collegiate and Vocational Institute
Secondary: Public
5.30 km
Maxwell Heights Secondary School
Secondary: Public
2.18 km
-
Conlin Meadows Park & Playground
1071 Ormond Dr, Oshawa ON L1K 2Z6 0.49km -
Tampa Park
Oshawa ON 1.99km -
Grand Ridge Park
Oshawa ON 2.92km
-
Scotiabank
2630 Simcoe St N, Oshawa ON L1L 0R1 1.97km -
CIBC
1400 Clearbrook Dr, Oshawa ON L1K 2N7 2.36km -
TD Canada Trust Branch and ATM
1211 Ritson Rd N, Oshawa ON L1G 8B9 2.47km







