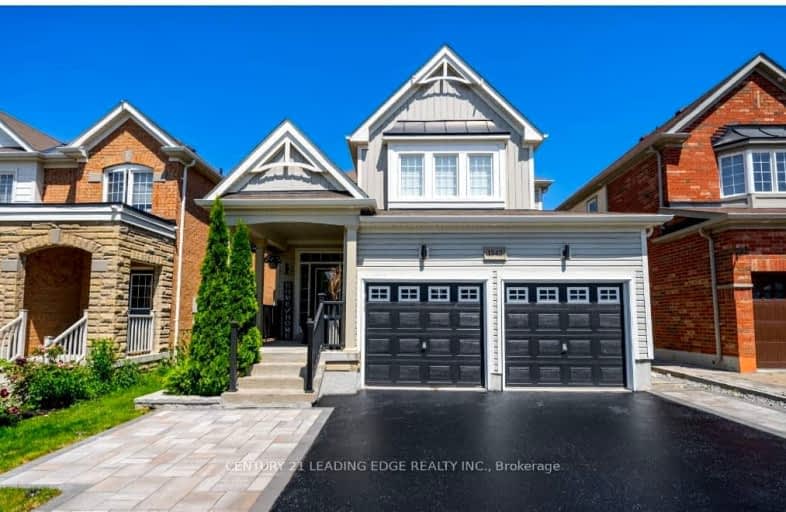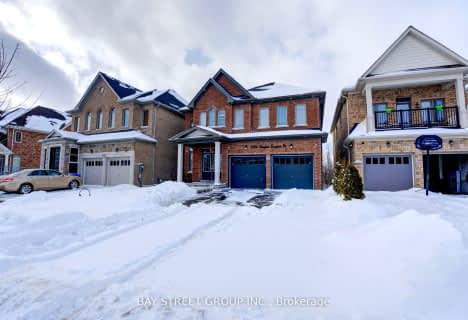Car-Dependent
- Almost all errands require a car.
Some Transit
- Most errands require a car.
Somewhat Bikeable
- Almost all errands require a car.

Jeanne Sauvé Public School
Elementary: PublicSt Kateri Tekakwitha Catholic School
Elementary: CatholicSt Joseph Catholic School
Elementary: CatholicSt John Bosco Catholic School
Elementary: CatholicSeneca Trail Public School Elementary School
Elementary: PublicNorman G. Powers Public School
Elementary: PublicDCE - Under 21 Collegiate Institute and Vocational School
Secondary: PublicMonsignor Paul Dwyer Catholic High School
Secondary: CatholicR S Mclaughlin Collegiate and Vocational Institute
Secondary: PublicEastdale Collegiate and Vocational Institute
Secondary: PublicO'Neill Collegiate and Vocational Institute
Secondary: PublicMaxwell Heights Secondary School
Secondary: Public-
Buffalo Wild Wings
903 Taunton Rd E, Oshawa, ON L1H 7K5 1.79km -
Kelseys Original Roadhouse
1312 Harmony Rd N, Oshawa, ON L1H 7K5 1.95km -
The Waltzing Weasel
300 Taunton Road E, Oshawa, ON L1G 7T4 2.99km
-
McDonald's
1471 Harmony Road, Oshawa, ON L1H 7K5 1.32km -
McDonald's
1369 Harmony Road N, Oshawa, ON L1H 7K5 1.68km -
Tim Hortons
1361 Harmony Road N, Oshawa, ON L1H 7K4 1.76km
-
Shoppers Drug Mart
300 Taunton Road E, Oshawa, ON L1G 7T4 2.9km -
IDA SCOTTS DRUG MART
1000 Simcoe Street North, Oshawa, ON L1G 4W4 4.37km -
IDA Windfields Pharmacy & Medical Centre
2620 Simcoe Street N, Unit 1, Oshawa, ON L1L 0R1 5.06km
-
McDonald's
1471 Harmony Road, Oshawa, ON L1H 7K5 1.32km -
Bento Sushi
1385 Harmony Road North, Oshawa, ON L1H 7K5 1.78km -
Stacked Pancake & Breakfast House
1405 Harmony Road N, Oshawa, ON L1H 7K5 1.57km
-
Oshawa Centre
419 King Street West, Oshawa, ON L1J 2K5 7.79km -
Whitby Mall
1615 Dundas Street E, Whitby, ON L1N 7G3 9.53km -
Walmart
1471 Harmony Road, Oshawa, ON L1H 7K5 1.37km
-
Real Canadian Superstore
1385 Harmony Road N, Oshawa, ON L1H 7K5 1.56km -
M&M Food Market
766 Taunton Road E, Unit 6, Oshawa, ON L1K 1B7 1.89km -
Sobeys
1377 Wilson Road N, Oshawa, ON L1K 2Z5 2.26km
-
The Beer Store
200 Ritson Road N, Oshawa, ON L1H 5J8 5.76km -
LCBO
400 Gibb Street, Oshawa, ON L1J 0B2 8.05km -
Liquor Control Board of Ontario
15 Thickson Road N, Whitby, ON L1N 8W7 9.35km
-
Shell
1350 Taunton Road E, Oshawa, ON L1K 2Y4 1.66km -
Petro-Canada
812 Taunton Road E, Oshawa, ON L1H 7K5 1.87km -
Harmony Esso
1311 Harmony Road N, Oshawa, ON L1H 7K5 1.88km
-
Cineplex Odeon
1351 Grandview Street N, Oshawa, ON L1K 0G1 1.65km -
Regent Theatre
50 King Street E, Oshawa, ON L1H 1B3 6.57km -
Cinema Candy
Dearborn Avenue, Oshawa, ON L1G 1S9 6.1km
-
Clarington Public Library
2950 Courtice Road, Courtice, ON L1E 2H8 6.92km -
Oshawa Public Library, McLaughlin Branch
65 Bagot Street, Oshawa, ON L1H 1N2 6.97km -
Whitby Public Library
701 Rossland Road E, Whitby, ON L1N 8Y9 9.92km
-
Lakeridge Health
1 Hospital Court, Oshawa, ON L1G 2B9 6.62km -
IDA Windfields Pharmacy & Medical Centre
2620 Simcoe Street N, Unit 1, Oshawa, ON L1L 0R1 5.06km -
R S McLaughlin Durham Regional Cancer Centre
1 Hospital Court, Lakeridge Health, Oshawa, ON L1G 2B9 5.96km
-
Harmony Valley Dog Park
Rathburn St (Grandview St N), Oshawa ON L1K 2K1 3.39km -
Harmony Creek Trail
6.21km -
Bathe Park Community Centre
298 Eulalie Ave (Eulalie Ave & Oshawa Blvd), Oshawa ON L1H 2B7 6.7km
-
TD Bank Financial Group
1471 Harmony Rd N, Oshawa ON L1K 0Z6 1.38km -
RBC Royal Bank
1311 Harmony Rd N, Oshawa ON L1K 0Z6 1.91km -
CIBC
1400 Clearbrook Dr, Oshawa ON L1K 2N7 2.16km














