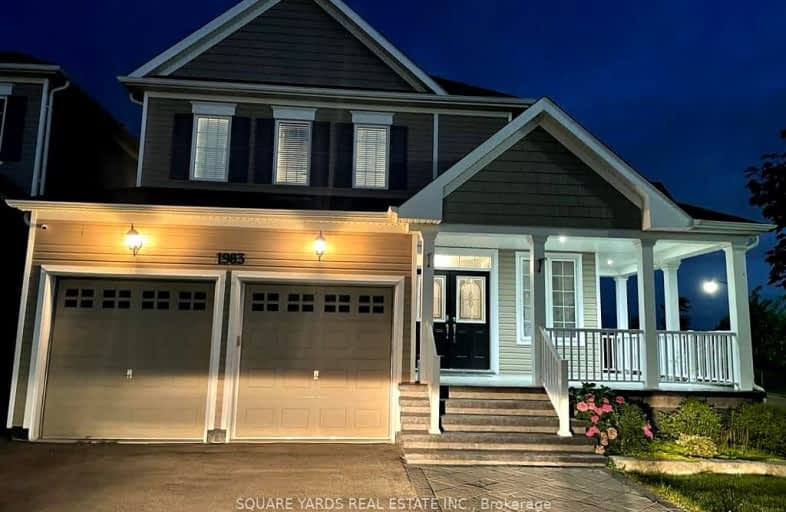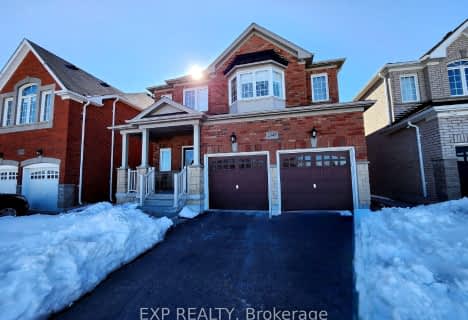Car-Dependent
- Almost all errands require a car.
5
/100
Some Transit
- Most errands require a car.
36
/100
Somewhat Bikeable
- Almost all errands require a car.
16
/100

Jeanne Sauvé Public School
Elementary: Public
1.87 km
St Kateri Tekakwitha Catholic School
Elementary: Catholic
0.88 km
St John Bosco Catholic School
Elementary: Catholic
1.92 km
Seneca Trail Public School Elementary School
Elementary: Public
0.47 km
Pierre Elliott Trudeau Public School
Elementary: Public
2.48 km
Norman G. Powers Public School
Elementary: Public
0.81 km
DCE - Under 21 Collegiate Institute and Vocational School
Secondary: Public
7.09 km
Courtice Secondary School
Secondary: Public
6.24 km
Monsignor Paul Dwyer Catholic High School
Secondary: Catholic
6.53 km
Eastdale Collegiate and Vocational Institute
Secondary: Public
4.78 km
O'Neill Collegiate and Vocational Institute
Secondary: Public
5.90 km
Maxwell Heights Secondary School
Secondary: Public
1.44 km
-
Coldstream Park
Oakhill Ave, Oshawa ON L1K 2R4 1.14km -
Mountjoy Park & Playground
Clearbrook Dr, Oshawa ON L1K 0L5 1.87km -
Sherwood Park & Playground
559 Ormond Dr, Oshawa ON L1K 2L4 2.49km
-
Scotiabank
1351 Grandview St N, Oshawa ON L1K 0G1 1.46km -
TD Bank Financial Group
981 Taunton Rd E, Oshawa ON L1K 0Z7 1.65km -
Scotiabank
1350 Taunton Rd E (Harmony and Taunton), Oshawa ON L1K 1B8 1.71km













