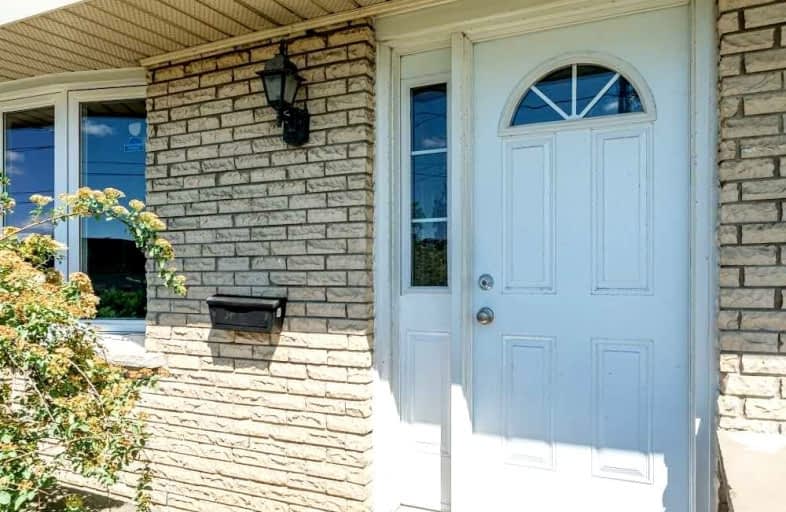
Video Tour

Unnamed Windfields Farm Public School
Elementary: Public
2.37 km
Father Joseph Venini Catholic School
Elementary: Catholic
1.00 km
Beau Valley Public School
Elementary: Public
1.80 km
Sunset Heights Public School
Elementary: Public
0.73 km
Kedron Public School
Elementary: Public
2.24 km
Queen Elizabeth Public School
Elementary: Public
0.72 km
Father Donald MacLellan Catholic Sec Sch Catholic School
Secondary: Catholic
2.55 km
Durham Alternative Secondary School
Secondary: Public
4.44 km
Monsignor Paul Dwyer Catholic High School
Secondary: Catholic
2.36 km
R S Mclaughlin Collegiate and Vocational Institute
Secondary: Public
2.73 km
O'Neill Collegiate and Vocational Institute
Secondary: Public
3.26 km
Maxwell Heights Secondary School
Secondary: Public
3.12 km





