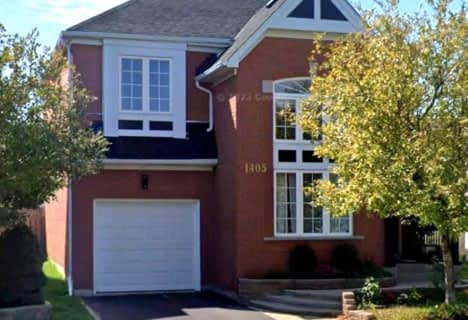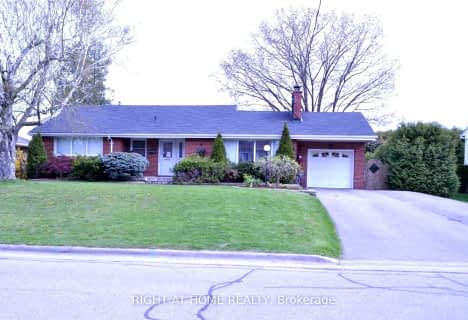Somewhat Walkable
- Some errands can be accomplished on foot.
69
/100
Good Transit
- Some errands can be accomplished by public transportation.
52
/100
Somewhat Bikeable
- Most errands require a car.
48
/100

Jeanne Sauvé Public School
Elementary: Public
0.23 km
St Kateri Tekakwitha Catholic School
Elementary: Catholic
1.15 km
St Joseph Catholic School
Elementary: Catholic
1.17 km
St John Bosco Catholic School
Elementary: Catholic
0.28 km
Seneca Trail Public School Elementary School
Elementary: Public
1.70 km
Sherwood Public School
Elementary: Public
0.77 km
DCE - Under 21 Collegiate Institute and Vocational School
Secondary: Public
5.74 km
Monsignor Paul Dwyer Catholic High School
Secondary: Catholic
4.84 km
R S Mclaughlin Collegiate and Vocational Institute
Secondary: Public
5.06 km
Eastdale Collegiate and Vocational Institute
Secondary: Public
3.99 km
O'Neill Collegiate and Vocational Institute
Secondary: Public
4.46 km
Maxwell Heights Secondary School
Secondary: Public
0.27 km
-
Harmony Valley Dog Park
Rathburn St (Grandview St N), Oshawa ON L1K 2K1 2.78km -
Harmony Park
3.94km -
Harmony Creek Trail
5.26km
-
Sean Procunier - Mortgage Specialist
800 Taunton Rd E, Oshawa ON L1K 1B7 0.68km -
CIBC
1371 Wilson Rd N (Taunton Rd), Oshawa ON L1K 2Z5 0.72km -
BMO Bank of Montreal
1377 Wilson Rd N, Oshawa ON L1K 2Z5 0.74km














