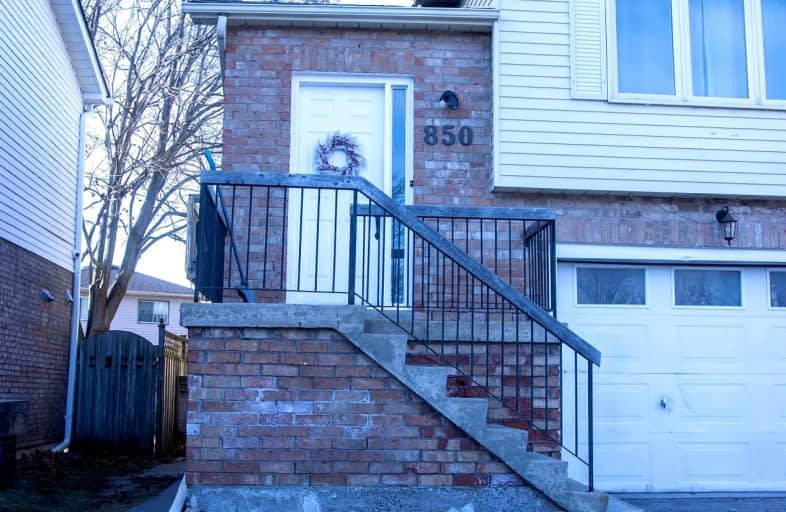Car-Dependent
- Most errands require a car.
Some Transit
- Most errands require a car.
Somewhat Bikeable
- Most errands require a car.

Sir Albert Love Catholic School
Elementary: CatholicHarmony Heights Public School
Elementary: PublicGordon B Attersley Public School
Elementary: PublicSt Joseph Catholic School
Elementary: CatholicWalter E Harris Public School
Elementary: PublicPierre Elliott Trudeau Public School
Elementary: PublicDCE - Under 21 Collegiate Institute and Vocational School
Secondary: PublicDurham Alternative Secondary School
Secondary: PublicMonsignor John Pereyma Catholic Secondary School
Secondary: CatholicEastdale Collegiate and Vocational Institute
Secondary: PublicO'Neill Collegiate and Vocational Institute
Secondary: PublicMaxwell Heights Secondary School
Secondary: Public-
Rainbow Park
0.38km -
Ridge Valley Park
Oshawa ON L1K 2G4 0.58km -
Grand Ridge Park
Oshawa ON 1.09km
-
Brokersnet Ontario
841 Swiss Hts, Oshawa ON L1K 2B1 0.8km -
BMO Bank of Montreal
285C Taunton Rd E, Oshawa ON L1G 3V2 2.06km -
CIBC
250 Taunton Rd W, Oshawa ON L1G 3T3 2.26km
- — bath
- — bed
Lower-45 Central Park Boulevard Boulevard Nort, Oshawa, Ontario • L1G 5Y3 • O'Neill














