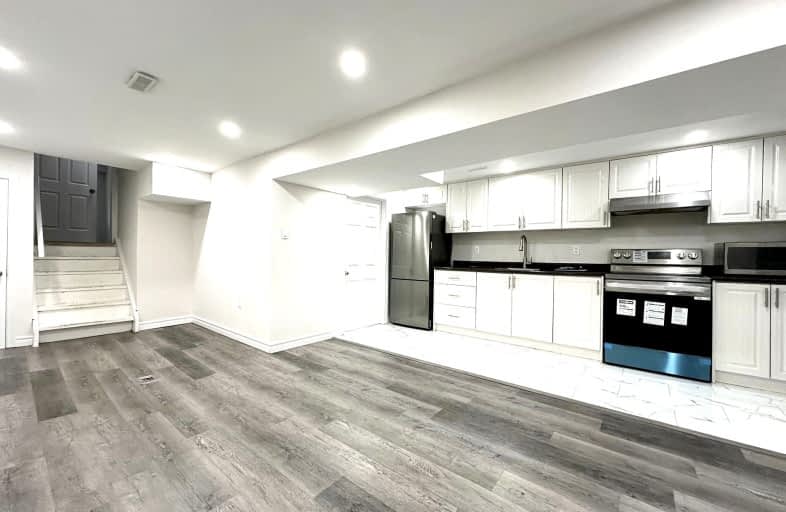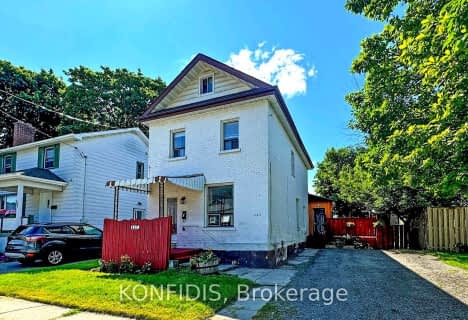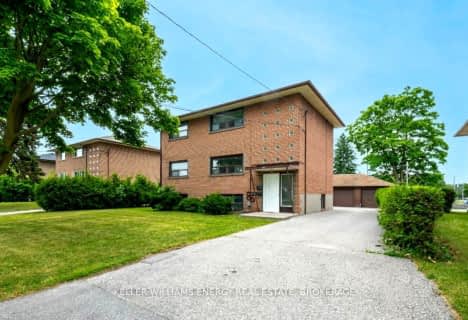Somewhat Walkable
- Some errands can be accomplished on foot.
57
/100
Some Transit
- Most errands require a car.
47
/100
Bikeable
- Some errands can be accomplished on bike.
62
/100

Hillsdale Public School
Elementary: Public
1.32 km
Sir Albert Love Catholic School
Elementary: Catholic
0.46 km
Harmony Heights Public School
Elementary: Public
1.08 km
Vincent Massey Public School
Elementary: Public
0.66 km
Coronation Public School
Elementary: Public
0.48 km
Walter E Harris Public School
Elementary: Public
0.99 km
DCE - Under 21 Collegiate Institute and Vocational School
Secondary: Public
2.40 km
Durham Alternative Secondary School
Secondary: Public
3.36 km
Monsignor John Pereyma Catholic Secondary School
Secondary: Catholic
3.28 km
Eastdale Collegiate and Vocational Institute
Secondary: Public
0.72 km
O'Neill Collegiate and Vocational Institute
Secondary: Public
1.84 km
Maxwell Heights Secondary School
Secondary: Public
4.13 km
-
Galahad Park
Oshawa ON 0.89km -
Copper Feild Park
1.06km -
Baker Park
Oshawa ON 1.09km
-
BMO Bank of Montreal
555 Rossland Rd E, Oshawa ON L1K 1K8 1.13km -
BMO Bank of Montreal
1070 Simcoe St N, Oshawa ON L1G 4W4 2.12km -
TD Bank Financial Group
981 Harmony Rd N, Oshawa ON L1H 7K5 2.22km














