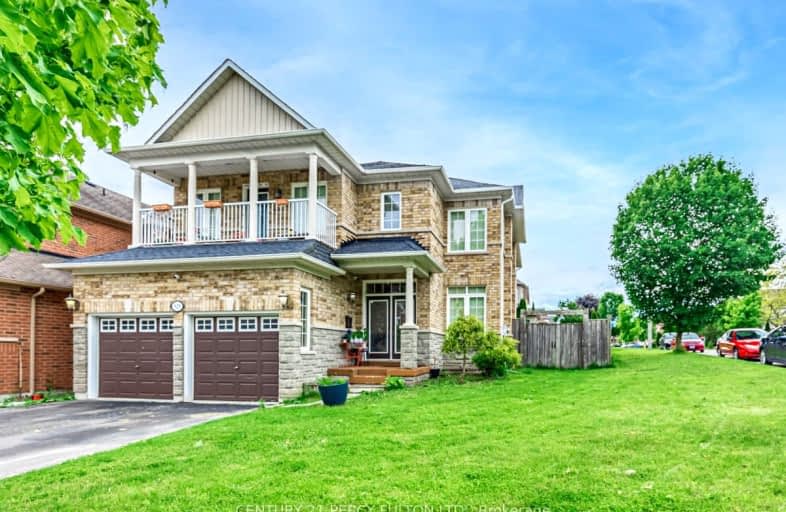Car-Dependent
- Most errands require a car.
Some Transit
- Most errands require a car.
Somewhat Bikeable
- Most errands require a car.

Sir Albert Love Catholic School
Elementary: CatholicHarmony Heights Public School
Elementary: PublicGordon B Attersley Public School
Elementary: PublicVincent Massey Public School
Elementary: PublicSt Joseph Catholic School
Elementary: CatholicPierre Elliott Trudeau Public School
Elementary: PublicDCE - Under 21 Collegiate Institute and Vocational School
Secondary: PublicDurham Alternative Secondary School
Secondary: PublicMonsignor John Pereyma Catholic Secondary School
Secondary: CatholicEastdale Collegiate and Vocational Institute
Secondary: PublicO'Neill Collegiate and Vocational Institute
Secondary: PublicMaxwell Heights Secondary School
Secondary: Public-
Harmony Valley Dog Park
Rathburn St (Grandview St N), Oshawa ON L1K 2K1 0.73km -
Ridge Valley Park
Oshawa ON L1K 2G4 0.95km -
Harmony Park
1.13km
-
BMO Bank of Montreal
600 King St E, Oshawa ON L1H 1G6 2.07km -
BMO Bank of Montreal
925 Taunton Rd E (Harmony Rd), Oshawa ON L1K 0Z7 2.12km -
Scotiabank
1350 Taunton Rd E (Harmony and Taunton), Oshawa ON L1K 1B8 2.21km
- 4 bath
- 4 bed
- 3000 sqft
1812 Grandview Street North, Oshawa, Ontario • L1K 0Y2 • Taunton














