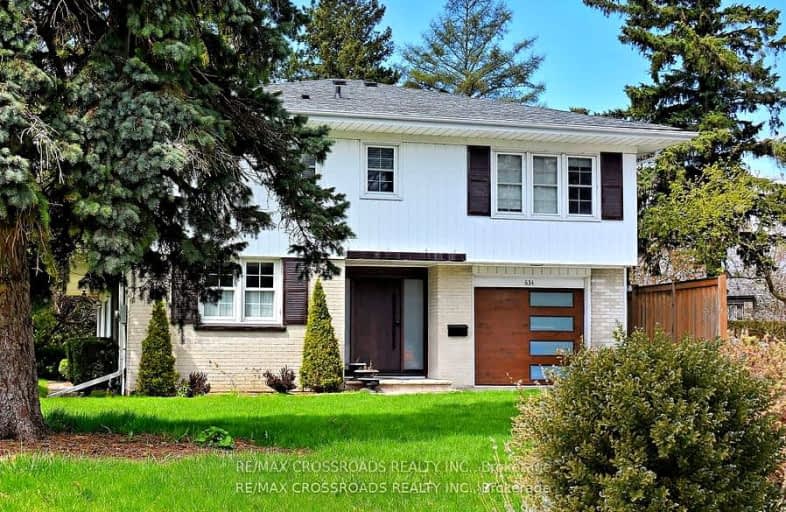Car-Dependent
- Almost all errands require a car.
Some Transit
- Most errands require a car.
Somewhat Bikeable
- Most errands require a car.

Beau Valley Public School
Elementary: PublicAdelaide Mclaughlin Public School
Elementary: PublicWoodcrest Public School
Elementary: PublicSunset Heights Public School
Elementary: PublicSt Christopher Catholic School
Elementary: CatholicDr S J Phillips Public School
Elementary: PublicDCE - Under 21 Collegiate Institute and Vocational School
Secondary: PublicFather Donald MacLellan Catholic Sec Sch Catholic School
Secondary: CatholicDurham Alternative Secondary School
Secondary: PublicMonsignor Paul Dwyer Catholic High School
Secondary: CatholicR S Mclaughlin Collegiate and Vocational Institute
Secondary: PublicO'Neill Collegiate and Vocational Institute
Secondary: Public-
The Crooked Uncle
1180 Simcoe St N, Ste 8, Oshawa, ON L1G 4W8 1.76km -
Fionn MacCool's
214 Ritson Road N, Oshawa, ON L1G 0B2 1.76km -
The Thornton Arms
575 Thornton Road N, Oshawa, ON L1J 8L5 1.91km
-
Coffee Time
500 Rossland Road West, Oshawa, ON L1J 3H2 1.1km -
Markcol
1170 Simcoe St N, Oshawa, ON L1G 4W8 1.73km -
Tim Hortons
338 King Street W, Oshawa, ON L1J 2J9 1.95km
-
IDA SCOTTS DRUG MART
1000 Simcoe Street North, Oshawa, ON L1G 4W4 1.26km -
Shoppers Drug Mart
20 Warren Avenue, Oshawa, ON L1J 0A1 1.89km -
Rexall
438 King Street W, Oshawa, ON L1J 2K9 2.06km
-
Papa's Pizza Land
680 Hortop Street, Oshawa, ON L1G 4N6 0.37km -
Johnny's North End Burgers
433 Simcoe Street N, Unit 3, Oshawa, ON L1G 4T7 0.8km -
Chicago's Diner Blues & Jazz
926 Simcoe Street N, Oshawa, ON L1G 4W2 1.04km
-
Oshawa Centre
419 King Street West, Oshawa, ON L1J 2K5 2.46km -
Whitby Mall
1615 Dundas Street E, Whitby, ON L1N 7G3 4.1km -
The Dollar Store Plus
500 Rossland Road W, Oshawa, ON L1J 3H2 1.04km
-
BUCKINGHAM Meat MARKET
28 Buckingham Avenue, Oshawa, ON L1G 2K3 0.56km -
FreshCo
1150 Simcoe Street N, Oshawa, ON L1G 4W7 1.66km -
Nadim's No Frills
200 Ritson Road N, Oshawa, ON L1G 0B2 1.72km
-
The Beer Store
200 Ritson Road N, Oshawa, ON L1H 5J8 1.68km -
LCBO
400 Gibb Street, Oshawa, ON L1J 0B2 2.84km -
Liquor Control Board of Ontario
15 Thickson Road N, Whitby, ON L1N 8W7 3.97km
-
Pioneer Petroleums
925 Simcoe Street N, Oshawa, ON L1G 4W3 1.09km -
Simcoe Shell
962 Simcoe Street N, Oshawa, ON L1G 4W2 1.13km -
Ontario Motor Sales
140 Bond Street W, Oshawa, ON L1J 8M2 1.83km
-
Regent Theatre
50 King Street E, Oshawa, ON L1H 1B3 2.02km -
Cineplex Odeon
1351 Grandview Street N, Oshawa, ON L1K 0G1 4.54km -
Landmark Cinemas
75 Consumers Drive, Whitby, ON L1N 9S2 5.68km
-
Oshawa Public Library, McLaughlin Branch
65 Bagot Street, Oshawa, ON L1H 1N2 2.19km -
Whitby Public Library
701 Rossland Road E, Whitby, ON L1N 8Y9 5.24km -
Whitby Public Library
405 Dundas Street W, Whitby, ON L1N 6A1 6.73km
-
Lakeridge Health
1 Hospital Court, Oshawa, ON L1G 2B9 1.55km -
Ontario Shores Centre for Mental Health Sciences
700 Gordon Street, Whitby, ON L1N 5S9 9.03km -
R S McLaughlin Durham Regional Cancer Centre
1 Hospital Court, Lakeridge Health, Oshawa, ON L1G 2B9 1.03km
-
Mary street park
Mary And Beatrice, Oshawa ON 1.69km -
Brick by Brick Park
Oshawa ON 2.5km -
Harmony Park
3.2km
-
CIBC
500 Rossland Rd W (Stevenson rd), Oshawa ON L1J 3H2 1.07km -
BMO Bank of Montreal
206 Ritson Rd N, Oshawa ON L1G 0B2 1.89km -
National Bank
575 Thornton Rd N, Oshawa ON L1J 8L5 1.91km
- 4 bath
- 4 bed
- 3500 sqft
104 Northview Avenue, Whitby, Ontario • L1N 2G1 • Blue Grass Meadows







