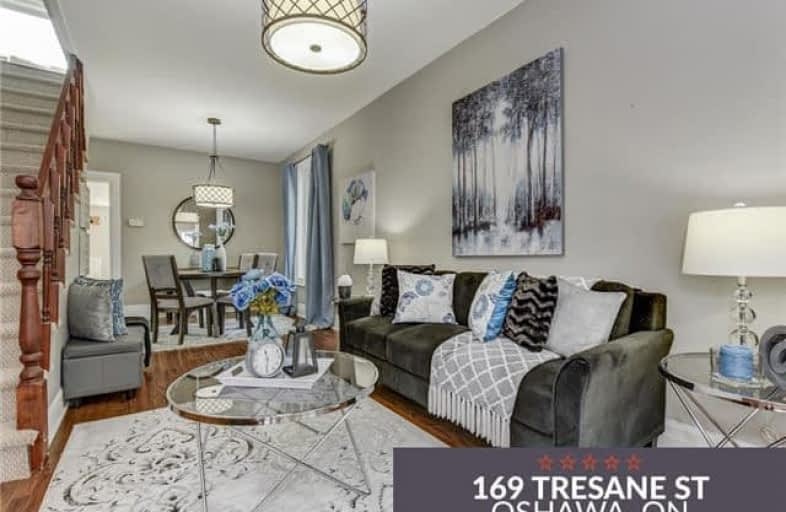Sold on Sep 21, 2018
Note: Property is not currently for sale or for rent.

-
Type: Detached
-
Style: 1 1/2 Storey
-
Size: 700 sqft
-
Lot Size: 51.35 x 126.17 Feet
-
Age: No Data
-
Taxes: $2,985 per year
-
Days on Site: 23 Days
-
Added: Sep 07, 2019 (3 weeks on market)
-
Updated:
-
Last Checked: 2 months ago
-
MLS®#: E4231125
-
Listed By: Sutton group-heritage realty inc., brokerage
Attn First Time Buyers & Downsizers! Welcome To 169 Tresane St In This Sought After Neighborhood Of Vanier In Oshawa! Updated From Top To Bottom, This Absolutely Stunning 2 Bed, 1 Bath 1.5 Storey Home Is Perfect! Including A Massive Dbl Car Garage, New Windows, New Siding/Eaves/Facia/Soffits, New Furnace/Ac, New Accessible Deck W/ Ramp, New Driveway, Hardwood On Main Floor, Ss Appliances, New Light Fixtures, Freshly Painted & More! Ready To Move In & Enjoy!
Extras
Incl. Existing Fridge, Stove, Dw, Washer, Dryer, Windows '18, Siding..Etc '18, Furnace/Ac '16, Deck W/ Acc Ramp '15, Driveway '15, Hardwood On Main Flr '15 & More! Incl. Existing Fridge, Stove, Dw, Washer, Dryer, All Elf's, Window Coverings
Property Details
Facts for 169 Tresane Street, Oshawa
Status
Days on Market: 23
Last Status: Sold
Sold Date: Sep 21, 2018
Closed Date: Dec 13, 2018
Expiry Date: Nov 30, 2018
Sold Price: $385,000
Unavailable Date: Sep 21, 2018
Input Date: Aug 29, 2018
Property
Status: Sale
Property Type: Detached
Style: 1 1/2 Storey
Size (sq ft): 700
Area: Oshawa
Community: Vanier
Availability Date: 60-90 Days
Inside
Bedrooms: 2
Bathrooms: 1
Kitchens: 1
Rooms: 6
Den/Family Room: No
Air Conditioning: Central Air
Fireplace: No
Washrooms: 1
Utilities
Electricity: Yes
Gas: Yes
Cable: Yes
Telephone: Yes
Building
Basement: Unfinished
Heat Type: Forced Air
Heat Source: Gas
Exterior: Vinyl Siding
Water Supply: Municipal
Special Designation: Unknown
Parking
Driveway: Private
Garage Spaces: 2
Garage Type: Detached
Covered Parking Spaces: 4
Total Parking Spaces: 6
Fees
Tax Year: 2018
Tax Legal Description: Pt Lt26Pl 62 Oshawa As In D427599;Oshawa
Taxes: $2,985
Highlights
Feature: Level
Feature: Park
Feature: Public Transit
Land
Cross Street: Park Rd/Tresane St
Municipality District: Oshawa
Fronting On: South
Pool: None
Sewer: Sewers
Lot Depth: 126.17 Feet
Lot Frontage: 51.35 Feet
Additional Media
- Virtual Tour: http://maddoxmedia.ca/169-tresane-street-oshawa/
Rooms
Room details for 169 Tresane Street, Oshawa
| Type | Dimensions | Description |
|---|---|---|
| Kitchen Ground | 3.60 x 4.60 | Eat-In Kitchen, Breakfast Area, W/O To Deck |
| Living Ground | 4.50 x 4.60 | Combined W/Dining, Window, Hardwood Floor |
| Dining Ground | 2.50 x 3.40 | Combined W/Living, Window, Hardwood Floor |
| Sunroom Ground | 2.00 x 6.10 | Large Window, Walk-Out, Hardwood Floor |
| Master Ground | 3.00 x 3.40 | Window, Closet, 5 Pc Bath |
| 2nd Br 2nd | 5.00 x 6.60 | Window, Laminate |
| Utility Lower | 3.20 x 3.90 | Concrete Floor, Combined W/Laundry, Window |
| Rec Lower | 2.80 x 3.20 | Window |
| XXXXXXXX | XXX XX, XXXX |
XXXX XXX XXXX |
$XXX,XXX |
| XXX XX, XXXX |
XXXXXX XXX XXXX |
$XXX,XXX | |
| XXXXXXXX | XXX XX, XXXX |
XXXX XXX XXXX |
$XXX,XXX |
| XXX XX, XXXX |
XXXXXX XXX XXXX |
$XXX,XXX |
| XXXXXXXX XXXX | XXX XX, XXXX | $385,000 XXX XXXX |
| XXXXXXXX XXXXXX | XXX XX, XXXX | $349,900 XXX XXXX |
| XXXXXXXX XXXX | XXX XX, XXXX | $238,000 XXX XXXX |
| XXXXXXXX XXXXXX | XXX XX, XXXX | $242,900 XXX XXXX |

Mary Street Community School
Elementary: PublicCollege Hill Public School
Elementary: PublicÉÉC Corpus-Christi
Elementary: CatholicSt Thomas Aquinas Catholic School
Elementary: CatholicVillage Union Public School
Elementary: PublicGlen Street Public School
Elementary: PublicDCE - Under 21 Collegiate Institute and Vocational School
Secondary: PublicDurham Alternative Secondary School
Secondary: PublicG L Roberts Collegiate and Vocational Institute
Secondary: PublicMonsignor John Pereyma Catholic Secondary School
Secondary: CatholicR S Mclaughlin Collegiate and Vocational Institute
Secondary: PublicO'Neill Collegiate and Vocational Institute
Secondary: Public

