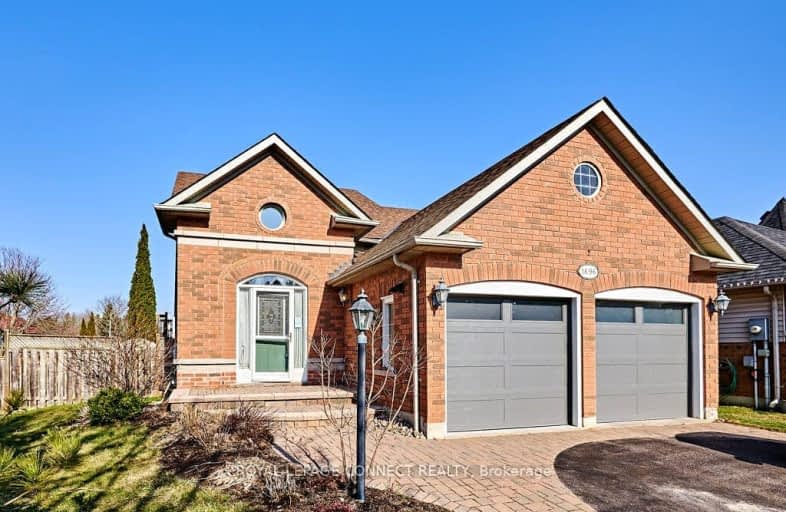Car-Dependent
- Most errands require a car.
Some Transit
- Most errands require a car.
Somewhat Bikeable
- Most errands require a car.

Unnamed Windfields Farm Public School
Elementary: PublicFather Joseph Venini Catholic School
Elementary: CatholicKedron Public School
Elementary: PublicQueen Elizabeth Public School
Elementary: PublicSt John Bosco Catholic School
Elementary: CatholicSherwood Public School
Elementary: PublicFather Donald MacLellan Catholic Sec Sch Catholic School
Secondary: CatholicDurham Alternative Secondary School
Secondary: PublicMonsignor Paul Dwyer Catholic High School
Secondary: CatholicR S Mclaughlin Collegiate and Vocational Institute
Secondary: PublicO'Neill Collegiate and Vocational Institute
Secondary: PublicMaxwell Heights Secondary School
Secondary: Public-
St. Louis Bar and Grill
1812 Simcoe Street N, Unit 1, Oshawa, ON L1G 4Y3 0.95km -
Gomoku Restaurant and Bar
1812 Simcoe Street N, Oshawa, ON L1G 4Y3 0.95km -
Blvd Resto Bar
1812 Simcoe Street N, Oshawa, ON L1G 4Y3 0.95km
-
Coffee Culture Café & Eatery
1700 Simcoe Street N, Oshawa, ON L1G 4Y1 0.86km -
McDonald's
1349 Simcoe St N., Oshawa, ON L1G 4X5 1.36km -
Double Apple Cafe & Shisha Lounge
1251 Simcoe Street, Unit 4, Oshawa, ON L1G 4X1 1.65km
-
Durham Ultimate Fitness Club
69 Taunton Road West, Oshawa, ON L1G 7B4 1.52km -
LA Fitness
1189 Ritson Road North, Ste 4a, Oshawa, ON L1G 8B9 1.81km -
GoodLife Fitness
1385 Harmony Road North, Oshawa, ON L1H 7K5 2.37km
-
Shoppers Drug Mart
300 Taunton Road E, Oshawa, ON L1G 7T4 1.38km -
I.D.A. SCOTTS DRUG MART
1000 Simcoe Street N, Oshawa, ON L1G 4W4 2.41km -
IDA Windfields Pharmacy & Medical Centre
2620 Simcoe Street N, Unit 1, Oshawa, ON L1L 0R1 2.94km
-
Coffee Culture Café & Eatery
1700 Simcoe Street N, Oshawa, ON L1G 4Y1 0.86km -
Popeyes Louisiana Kitchen
1800 Simcoe Street N, Oshawa, ON L1G 4X9 0.9km -
Doner & Gyros
1800 Simcoe St N, Unit 1, Oshawa, ON L1G 4X9 0.9km
-
Oshawa Centre
419 King Street W, Oshawa, ON L1J 2K5 6.16km -
Whitby Mall
1615 Dundas Street E, Whitby, ON L1N 7G3 7.24km -
Canadian Tire
1333 Wilson Road N, Oshawa, ON L1K 2B8 1.88km
-
Metro
1265 Ritson Road N, Oshawa, ON L1G 3V2 1.54km -
The Grocery Outlet
133 Taunton Road W, Oshawa, ON L1G 3T4 1.66km -
Sobeys
1377 Wilson Road N, Oshawa, ON L1K 2Z5 1.75km
-
The Beer Store
200 Ritson Road N, Oshawa, ON L1H 5J8 4.76km -
LCBO
400 Gibb Street, Oshawa, ON L1J 0B2 6.49km -
Liquor Control Board of Ontario
74 Thickson Road S, Whitby, ON L1N 7T2 7.32km
-
North Oshawa Auto Repair
1363 Simcoe Street N, Oshawa, ON L1G 4X5 1.34km -
Goldstars Detailing and Auto
444 Taunton Road E, Unit 4, Oshawa, ON L1H 7K4 1.53km -
U-Haul Moving & Storage
515 Taunton Road E, Oshawa, ON L1G 0E1 1.74km
-
Cineplex Odeon
1351 Grandview Street N, Oshawa, ON L1K 0G1 3.34km -
Regent Theatre
50 King Street E, Oshawa, ON L1H 1B3 5.43km -
Landmark Cinemas
75 Consumers Drive, Whitby, ON L1N 9S2 8.96km
-
Oshawa Public Library, McLaughlin Branch
65 Bagot Street, Oshawa, ON L1H 1N2 5.72km -
Whitby Public Library
701 Rossland Road E, Whitby, ON L1N 8Y9 7.1km -
Clarington Library Museums & Archives- Courtice
2950 Courtice Road, Courtice, ON L1E 2H8 8.66km
-
Lakeridge Health
1 Hospital Court, Oshawa, ON L1G 2B9 5.15km -
IDA Windfields Pharmacy & Medical Centre
2620 Simcoe Street N, Unit 1, Oshawa, ON L1L 0R1 2.94km -
R S McLaughlin Durham Regional Cancer Centre
1 Hospital Court, Lakeridge Health, Oshawa, ON L1G 2B9 4.52km
-
Polonsky Commons
Ave of Champians (Simcoe and Conlin), Oshawa ON 0.99km -
Russet park
Taunton/sommerville, Oshawa ON 1.74km -
Coldstream Park
Oakhill Ave, Oshawa ON L1K 2R4 3.32km
-
TD Canada Trust Branch and ATM
1211 Ritson Rd N, Oshawa ON L1G 8B9 1.76km -
TD Bank Financial Group
2600 Simcoe St N, Oshawa ON L1L 0R1 1.84km -
CIBC
1400 Clearbrook Dr, Oshawa ON L1K 2N7 1.96km













