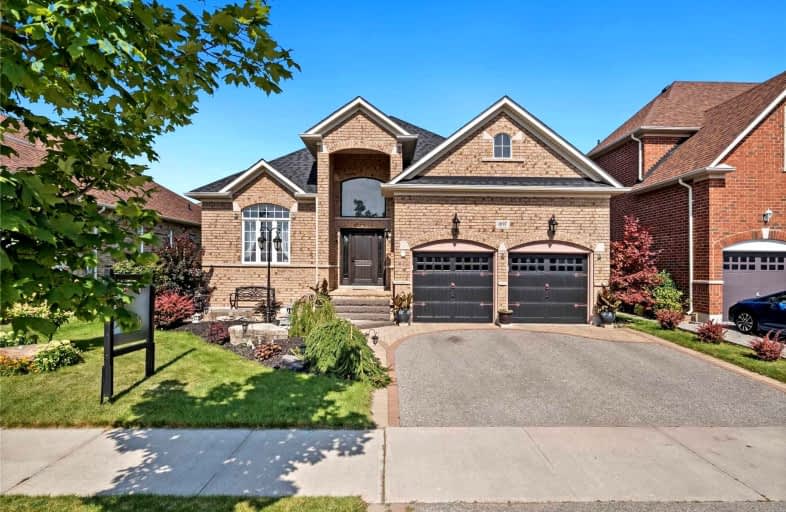
Jeanne Sauvé Public School
Elementary: Public
0.42 km
St Kateri Tekakwitha Catholic School
Elementary: Catholic
1.43 km
Kedron Public School
Elementary: Public
1.38 km
St Joseph Catholic School
Elementary: Catholic
1.71 km
St John Bosco Catholic School
Elementary: Catholic
0.44 km
Sherwood Public School
Elementary: Public
0.86 km
Father Donald MacLellan Catholic Sec Sch Catholic School
Secondary: Catholic
5.27 km
Monsignor Paul Dwyer Catholic High School
Secondary: Catholic
5.05 km
R S Mclaughlin Collegiate and Vocational Institute
Secondary: Public
5.31 km
Eastdale Collegiate and Vocational Institute
Secondary: Public
4.54 km
O'Neill Collegiate and Vocational Institute
Secondary: Public
4.88 km
Maxwell Heights Secondary School
Secondary: Public
0.59 km













