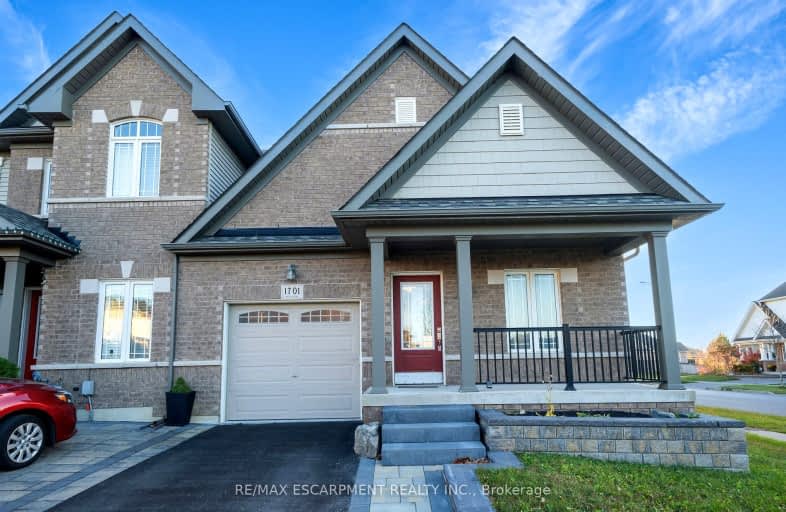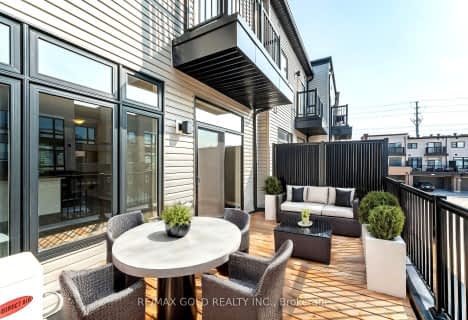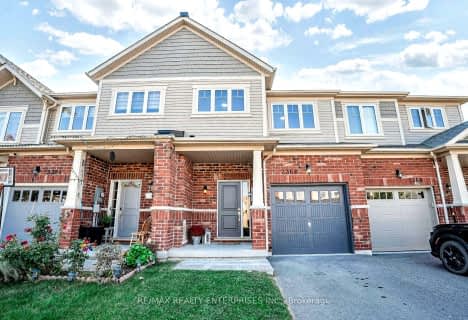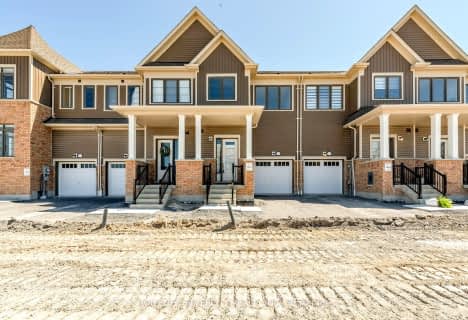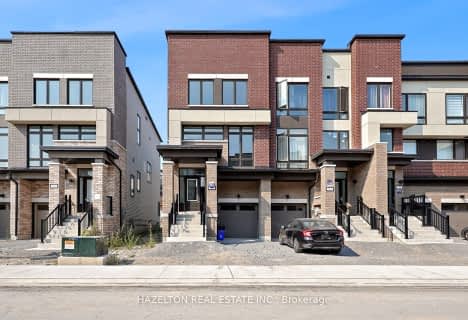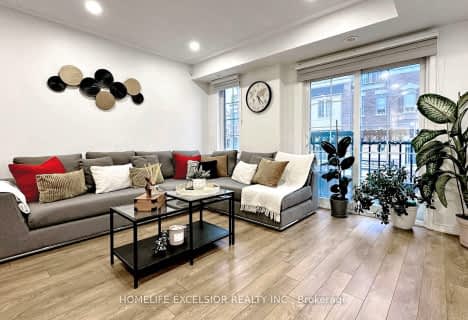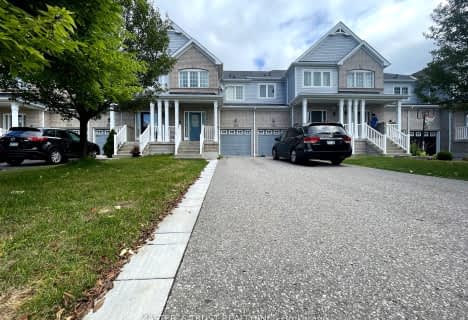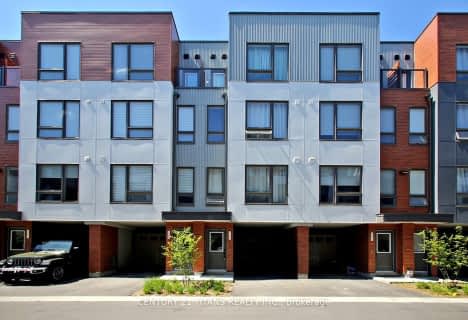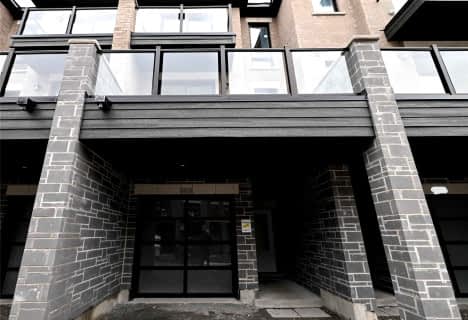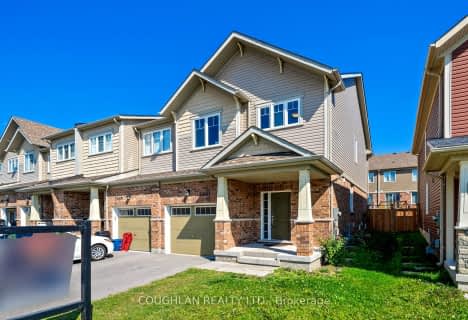Somewhat Walkable
- Some errands can be accomplished on foot.
Some Transit
- Most errands require a car.
Somewhat Bikeable
- Most errands require a car.

Jeanne Sauvé Public School
Elementary: PublicFather Joseph Venini Catholic School
Elementary: CatholicKedron Public School
Elementary: PublicSt Joseph Catholic School
Elementary: CatholicSt John Bosco Catholic School
Elementary: CatholicSherwood Public School
Elementary: PublicFather Donald MacLellan Catholic Sec Sch Catholic School
Secondary: CatholicMonsignor Paul Dwyer Catholic High School
Secondary: CatholicR S Mclaughlin Collegiate and Vocational Institute
Secondary: PublicEastdale Collegiate and Vocational Institute
Secondary: PublicO'Neill Collegiate and Vocational Institute
Secondary: PublicMaxwell Heights Secondary School
Secondary: Public-
Stonecrest Parkette
Cordick St (At Blackwood), Oshawa ON 1.07km -
Attersley Park
Attersley Dr (Wilson Road), Oshawa ON 2.35km -
Ridge Valley Park
Oshawa ON L1K 2G4 2.69km
-
President's Choice Financial ATM
300 Taunton Rd E, Oshawa ON L1G 7T4 1.13km -
CIBC
1400 Clearbrook Dr, Oshawa ON L1K 2N7 1.16km -
Scotiabank
1367 Harmony Rd N (At Taunton Rd. E), Oshawa ON L1K 0Z6 1.66km
