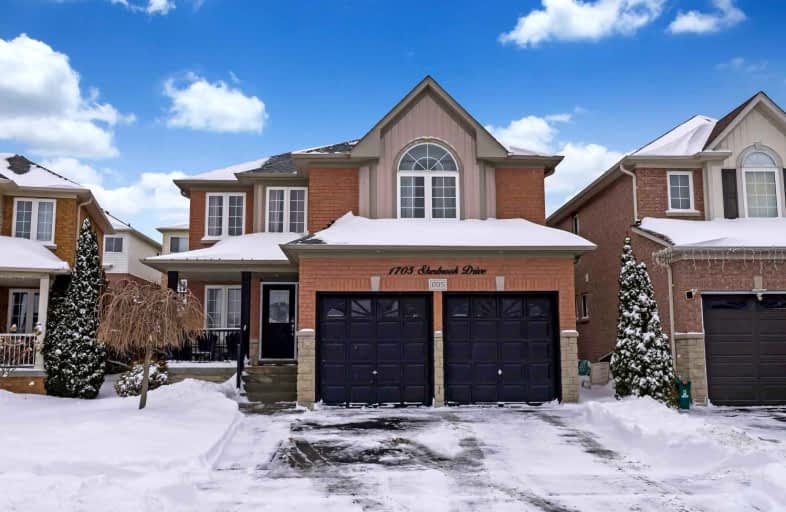Car-Dependent
- Almost all errands require a car.
Some Transit
- Most errands require a car.
Somewhat Bikeable
- Most errands require a car.

Jeanne Sauvé Public School
Elementary: PublicFather Joseph Venini Catholic School
Elementary: CatholicKedron Public School
Elementary: PublicQueen Elizabeth Public School
Elementary: PublicSt John Bosco Catholic School
Elementary: CatholicSherwood Public School
Elementary: PublicFather Donald MacLellan Catholic Sec Sch Catholic School
Secondary: CatholicMonsignor Paul Dwyer Catholic High School
Secondary: CatholicR S Mclaughlin Collegiate and Vocational Institute
Secondary: PublicEastdale Collegiate and Vocational Institute
Secondary: PublicO'Neill Collegiate and Vocational Institute
Secondary: PublicMaxwell Heights Secondary School
Secondary: Public-
Kedron Park & Playground
452 Britannia Ave E, Oshawa ON L1L 1B7 1.21km -
Attersley Park
Attersley Dr (Wilson Road), Oshawa ON 2.22km -
Knights of Columbus Park
btwn Farewell St. & Riverside Dr. S, Oshawa ON 5.46km
-
CIBC
1400 Clearbrook Dr, Oshawa ON L1K 2N7 1.07km -
TD Bank Financial Group
285 Taunton Rd E, Oshawa ON L1G 3V2 1.19km -
TD Bank Financial Group
1211 Ritson Rd N (Ritson & Beatrice), Oshawa ON L1G 8B9 1.43km













