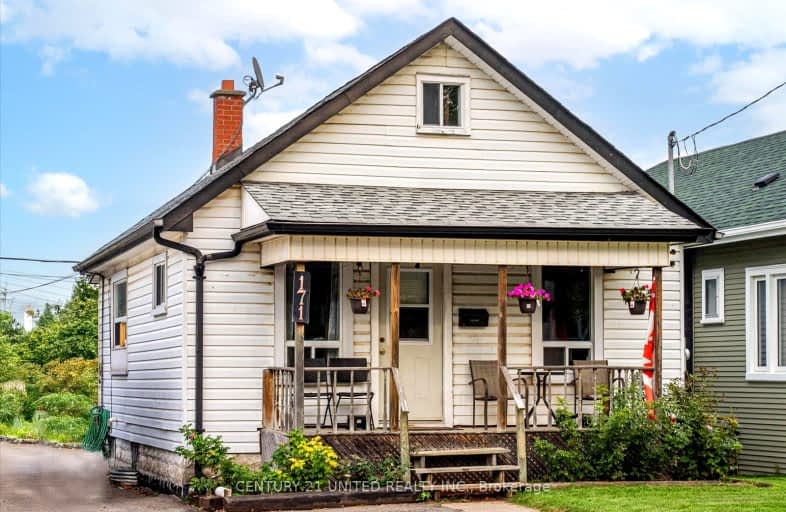
Video Tour
Very Walkable
- Most errands can be accomplished on foot.
79
/100
Good Transit
- Some errands can be accomplished by public transportation.
51
/100
Bikeable
- Some errands can be accomplished on bike.
62
/100

St Hedwig Catholic School
Elementary: Catholic
1.64 km
Mary Street Community School
Elementary: Public
0.95 km
Hillsdale Public School
Elementary: Public
1.25 km
Sir Albert Love Catholic School
Elementary: Catholic
0.90 km
Coronation Public School
Elementary: Public
0.36 km
Walter E Harris Public School
Elementary: Public
1.04 km
DCE - Under 21 Collegiate Institute and Vocational School
Secondary: Public
1.60 km
Durham Alternative Secondary School
Secondary: Public
2.54 km
Monsignor John Pereyma Catholic Secondary School
Secondary: Catholic
2.87 km
R S Mclaughlin Collegiate and Vocational Institute
Secondary: Public
3.10 km
Eastdale Collegiate and Vocational Institute
Secondary: Public
1.51 km
O'Neill Collegiate and Vocational Institute
Secondary: Public
1.14 km
-
Memorial Park
100 Simcoe St S (John St), Oshawa ON 1.48km -
Radio Park
Grenfell St (Gibb St), Oshawa ON 2.51km -
Harmony Valley Dog Park
Rathburn St (Grandview St N), Oshawa ON L1K 2K1 2.93km
-
CIBC
2 Simcoe St S, Oshawa ON L1H 8C1 1.27km -
CIBC
1371 Wilson Rd N (Taunton Rd), Oshawa ON L1K 2Z5 3.72km -
BMO Bank of Montreal
925 Taunton Rd E (Harmony Rd), Oshawa ON L1K 0Z7 3.91km


