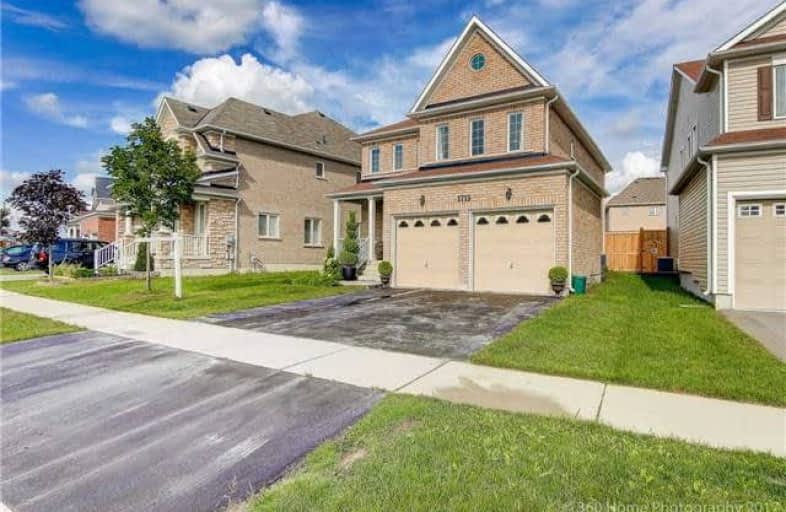Car-Dependent
- Most errands require a car.
35
/100
Some Transit
- Most errands require a car.
42
/100
Somewhat Bikeable
- Almost all errands require a car.
21
/100

Jeanne Sauvé Public School
Elementary: Public
1.76 km
St Kateri Tekakwitha Catholic School
Elementary: Catholic
0.58 km
St Joseph Catholic School
Elementary: Catholic
2.08 km
Seneca Trail Public School Elementary School
Elementary: Public
0.77 km
Pierre Elliott Trudeau Public School
Elementary: Public
2.13 km
Norman G. Powers Public School
Elementary: Public
0.46 km
DCE - Under 21 Collegiate Institute and Vocational School
Secondary: Public
6.79 km
Courtice Secondary School
Secondary: Public
5.96 km
Monsignor Paul Dwyer Catholic High School
Secondary: Catholic
6.33 km
Eastdale Collegiate and Vocational Institute
Secondary: Public
4.44 km
O'Neill Collegiate and Vocational Institute
Secondary: Public
5.61 km
Maxwell Heights Secondary School
Secondary: Public
1.32 km
-
Glenbourne Park
Glenbourne Dr, Oshawa ON 1.32km -
Pinecrest Park
Oshawa ON 1.95km -
Grand Ridge Park
Oshawa ON 2.05km
-
TD Bank Financial Group
981 Taunton Rd E, Oshawa ON L1K 0Z7 1.33km -
Brokersnet Ontario
841 Swiss Hts, Oshawa ON L1K 2B1 2.12km -
CIBC
555 Rossland Rd E, Oshawa ON L1K 1K8 3.72km



