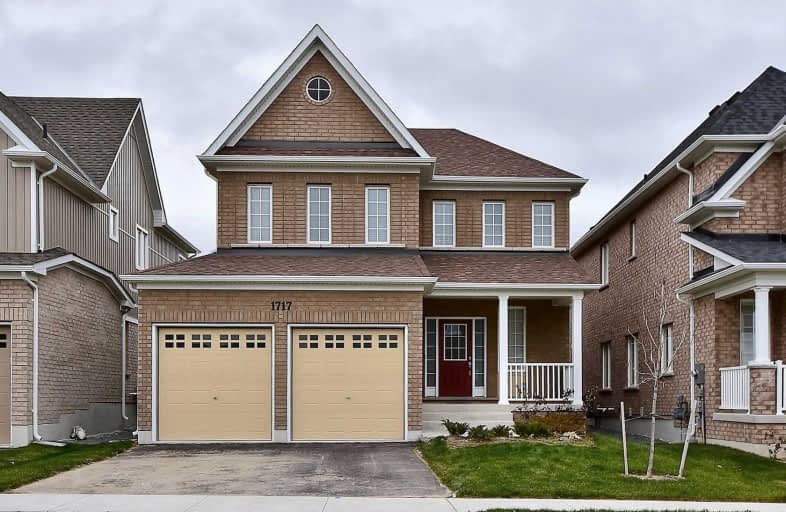Sold on Nov 28, 2018
Note: Property is not currently for sale or for rent.

-
Type: Detached
-
Style: 2-Storey
-
Size: 2000 sqft
-
Lot Size: 12.2 x 35 Metres
-
Age: 0-5 years
-
Taxes: $6,435 per year
-
Days on Site: 11 Days
-
Added: Nov 17, 2018 (1 week on market)
-
Updated:
-
Last Checked: 3 months ago
-
MLS®#: E4305515
-
Listed By: Royal lepage your community realty, brokerage
Welcome To This Beautiful Detached Home In A Desirable Location. Open Concept Plan Features Large Living And Dining Room, Main Floor Laundry, Entry From The Double Garage. Spacious Bright Kitchen With Breakfast Bar And Tall Upgraded Cabintes, Inviting Family Room With Fireplace And Lots Of Natural Lighting. Dark Hardwood Staircase & Dark,Modern Laminate Flooring Everywhere Except Bedrooms! Large Master Bedroom With 4Pc Ensuite, Walking Closet.
Extras
S/S Fridge, S/S Stove, S/S Built- In Microwave, S/S Built- In Dishwasher, With Efficiency Washer And Dryer, Custom Made Window Coverings, Close To All Amenities, School, Shopping & Hwys
Property Details
Facts for 1717 Frederick Mason Drive, Oshawa
Status
Days on Market: 11
Last Status: Sold
Sold Date: Nov 28, 2018
Closed Date: Jan 10, 2019
Expiry Date: Jan 31, 2019
Sold Price: $665,000
Unavailable Date: Nov 28, 2018
Input Date: Nov 17, 2018
Property
Status: Sale
Property Type: Detached
Style: 2-Storey
Size (sq ft): 2000
Age: 0-5
Area: Oshawa
Community: Taunton
Availability Date: 30/60/Tbd
Inside
Bedrooms: 4
Bathrooms: 3
Kitchens: 1
Rooms: 8
Den/Family Room: Yes
Air Conditioning: Central Air
Fireplace: Yes
Washrooms: 3
Building
Basement: Full
Heat Type: Forced Air
Heat Source: Gas
Exterior: Brick
Water Supply: Municipal
Special Designation: Unknown
Parking
Driveway: Private
Garage Spaces: 2
Garage Type: Attached
Covered Parking Spaces: 2
Fees
Tax Year: 2018
Tax Legal Description: Lot 78, 40M - 2573
Taxes: $6,435
Land
Cross Street: Grandview/ Taunton
Municipality District: Oshawa
Fronting On: East
Pool: None
Sewer: Sewers
Lot Depth: 35 Metres
Lot Frontage: 12.2 Metres
Additional Media
- Virtual Tour: http://www.myvisuallistings.com/vtnb/272900
Rooms
Room details for 1717 Frederick Mason Drive, Oshawa
| Type | Dimensions | Description |
|---|---|---|
| Living Main | 3.80 x 6.50 | Combined W/Dining, Laminate |
| Dining Main | 3.80 x 6.50 | Combined W/Living, Laminate |
| Kitchen Main | 2.60 x 3.10 | Ceramic Floor, Stainless Steel Ap |
| Breakfast Main | 2.60 x 3.10 | W/O To Yard, Ceramic Floor |
| Family Main | 3.50 x 5.00 | Laminate, Fireplace, Open Concept |
| Master 2nd | 4.60 x 4.60 | Broadloom, Large Closet, 4 Pc Ensuite |
| 2nd Br 2nd | 3.10 x 4.10 | Broadloom, Large Window |
| 3rd Br 2nd | 4.00 x 3.70 | Broadloom, Double Doors, Closet |
| 4th Br 2nd | 3.70 x 3.40 | Broadloom, Double Doors, Closet |
| XXXXXXXX | XXX XX, XXXX |
XXXX XXX XXXX |
$XXX,XXX |
| XXX XX, XXXX |
XXXXXX XXX XXXX |
$XXX,XXX | |
| XXXXXXXX | XXX XX, XXXX |
XXXXXX XXX XXXX |
$X,XXX |
| XXX XX, XXXX |
XXXXXX XXX XXXX |
$X,XXX |
| XXXXXXXX XXXX | XXX XX, XXXX | $665,000 XXX XXXX |
| XXXXXXXX XXXXXX | XXX XX, XXXX | $679,900 XXX XXXX |
| XXXXXXXX XXXXXX | XXX XX, XXXX | $1,925 XXX XXXX |
| XXXXXXXX XXXXXX | XXX XX, XXXX | $1,900 XXX XXXX |

Jeanne Sauvé Public School
Elementary: PublicSt Kateri Tekakwitha Catholic School
Elementary: CatholicSt Joseph Catholic School
Elementary: CatholicSt John Bosco Catholic School
Elementary: CatholicSeneca Trail Public School Elementary School
Elementary: PublicNorman G. Powers Public School
Elementary: PublicDCE - Under 21 Collegiate Institute and Vocational School
Secondary: PublicMonsignor Paul Dwyer Catholic High School
Secondary: CatholicR S Mclaughlin Collegiate and Vocational Institute
Secondary: PublicEastdale Collegiate and Vocational Institute
Secondary: PublicO'Neill Collegiate and Vocational Institute
Secondary: PublicMaxwell Heights Secondary School
Secondary: Public


