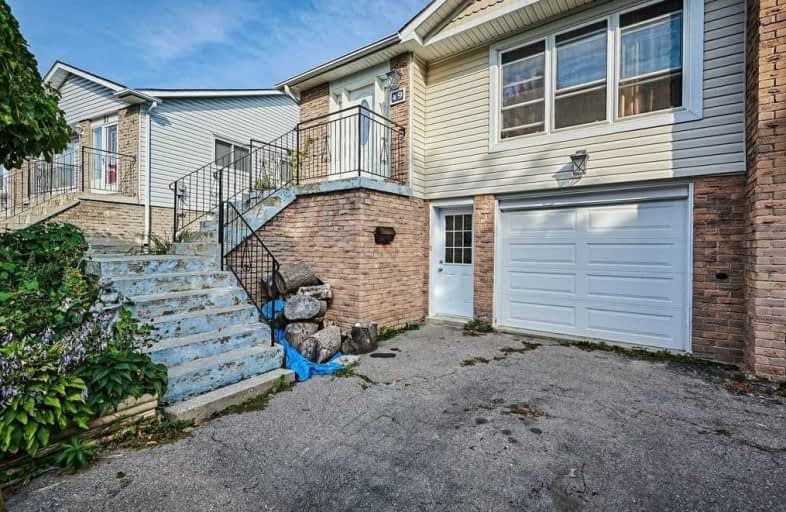
All Saints Elementary Catholic School
Elementary: Catholic
0.94 km
Colonel J E Farewell Public School
Elementary: Public
0.63 km
St Luke the Evangelist Catholic School
Elementary: Catholic
1.46 km
Jack Miner Public School
Elementary: Public
2.16 km
Captain Michael VandenBos Public School
Elementary: Public
1.06 km
Williamsburg Public School
Elementary: Public
1.37 km
ÉSC Saint-Charles-Garnier
Secondary: Catholic
3.26 km
Henry Street High School
Secondary: Public
3.15 km
All Saints Catholic Secondary School
Secondary: Catholic
0.84 km
Father Leo J Austin Catholic Secondary School
Secondary: Catholic
3.75 km
Donald A Wilson Secondary School
Secondary: Public
0.80 km
Sinclair Secondary School
Secondary: Public
4.25 km





