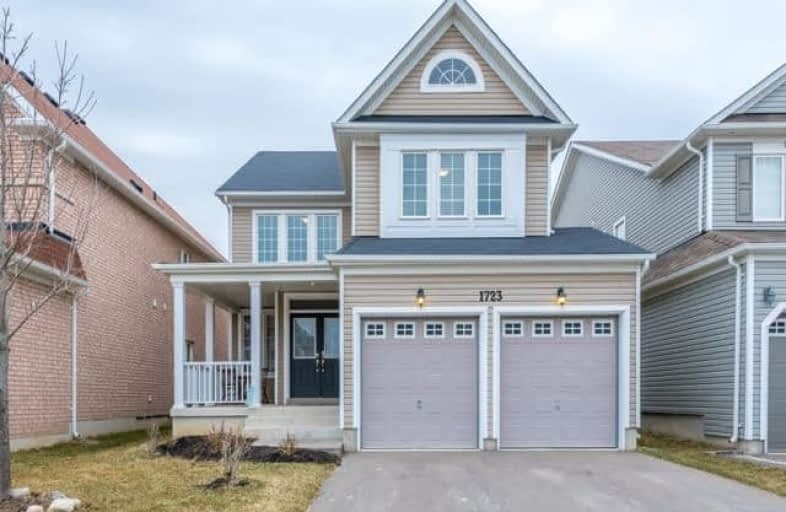Sold on Jun 26, 2018
Note: Property is not currently for sale or for rent.

-
Type: Detached
-
Style: 2-Storey
-
Size: 2000 sqft
-
Lot Size: 41.35 x 144.86 Feet
-
Age: No Data
-
Taxes: $5,893 per year
-
Days on Site: 83 Days
-
Added: Sep 07, 2019 (2 months on market)
-
Updated:
-
Last Checked: 3 months ago
-
MLS®#: E4085270
-
Listed By: Royal lepage urban realty, brokerage
Welcome To The Highly Sought After North Oshawa Tauton Area. Located Close To Schools, Community Centers, Shopping And Highway. This Detached Spacious 4 Bedroom Home Makes Raising A Family Easy! Open Concept Main Floor Makes Family Time Enjoyable. Let The Kids Play Outside In This Huge Private And Fully Fenced In Backyard While You Bbq. Unfinished Basement Provides The Opportunity To Add Your Personal Touches Such As An In-Law Suite, Playroom Or Man Cave!!!
Extras
Fridge/Stove/Dw/Dryer/Washer, Elfs. Hwt Rental. Gas Fireplace. Rough In Bsmt Washroom. Extra Large Cold Room. Rough In Central Vacuum. Upgraded Cabinets. Maple Staircase. Pot Lights Throughout. Hardwood Flooring Throughout. Deck 2016
Property Details
Facts for 1723 Arborwood Drive, Oshawa
Status
Days on Market: 83
Last Status: Sold
Sold Date: Jun 26, 2018
Closed Date: Aug 24, 2018
Expiry Date: Jul 04, 2018
Sold Price: $650,000
Unavailable Date: Jun 26, 2018
Input Date: Apr 04, 2018
Property
Status: Sale
Property Type: Detached
Style: 2-Storey
Size (sq ft): 2000
Area: Oshawa
Community: Taunton
Availability Date: 60 Days/Tba
Inside
Bedrooms: 4
Bathrooms: 3
Kitchens: 1
Rooms: 8
Den/Family Room: Yes
Air Conditioning: Central Air
Fireplace: Yes
Laundry Level: Main
Washrooms: 3
Building
Basement: Unfinished
Heat Type: Forced Air
Heat Source: Gas
Exterior: Alum Siding
Water Supply: Municipal
Special Designation: Unknown
Parking
Driveway: Pvt Double
Garage Spaces: 2
Garage Type: Built-In
Covered Parking Spaces: 2
Total Parking Spaces: 4
Fees
Tax Year: 2017
Tax Legal Description: Plan 40M2471 Lot 100
Taxes: $5,893
Land
Cross Street: Arborwood Dr & Colds
Municipality District: Oshawa
Fronting On: East
Pool: None
Sewer: Sewers
Lot Depth: 144.86 Feet
Lot Frontage: 41.35 Feet
Additional Media
- Virtual Tour: http://www.houssmax.ca/vtournb/h8203673?l=en-us
Rooms
Room details for 1723 Arborwood Drive, Oshawa
| Type | Dimensions | Description |
|---|---|---|
| Dining Main | 4.00 x 6.51 | Hardwood Floor, Pot Lights, Open Concept |
| Family Main | 3.56 x 4.10 | Hardwood Floor, Fireplace, Walk Through |
| Kitchen Main | 2.99 x 3.38 | Tile Floor, Breakfast Bar, Open Concept |
| Dining Main | 2.54 x 3.27 | Tile Floor, O/Looks Backyard, W/O To Patio |
| Laundry Main | 2.13 x 2.97 | Tile Floor, Laundry Sink, Window |
| Powder Rm Main | 1.48 x 2.13 | 2 Pc Bath, Window, Tile Floor |
| Master 2nd | 4.66 x 4.67 | W/I Closet, O/Looks Backyard, 5 Pc Ensuite |
| 2nd Br 2nd | 3.29 x 3.93 | Closet, Window, Hardwood Floor |
| 3rd Br 2nd | 3.25 x 3.92 | Closet, Window, Hardwood Floor |
| 4th Br 2nd | 4.19 x 4.31 | Window, Hardwood Floor, O/Looks Frontyard |
| Bathroom 2nd | 1.85 x 2.13 | 4 Pc Bath, Tile Floor, Window |
| Common Rm Bsmt | 7.99 x 12.43 | Unfinished |
| XXXXXXXX | XXX XX, XXXX |
XXXX XXX XXXX |
$XXX,XXX |
| XXX XX, XXXX |
XXXXXX XXX XXXX |
$XXX,XXX |
| XXXXXXXX XXXX | XXX XX, XXXX | $650,000 XXX XXXX |
| XXXXXXXX XXXXXX | XXX XX, XXXX | $660,000 XXX XXXX |

Jeanne Sauvé Public School
Elementary: PublicSt Kateri Tekakwitha Catholic School
Elementary: CatholicSt Joseph Catholic School
Elementary: CatholicSeneca Trail Public School Elementary School
Elementary: PublicPierre Elliott Trudeau Public School
Elementary: PublicNorman G. Powers Public School
Elementary: PublicDCE - Under 21 Collegiate Institute and Vocational School
Secondary: PublicCourtice Secondary School
Secondary: PublicMonsignor Paul Dwyer Catholic High School
Secondary: CatholicEastdale Collegiate and Vocational Institute
Secondary: PublicO'Neill Collegiate and Vocational Institute
Secondary: PublicMaxwell Heights Secondary School
Secondary: Public


