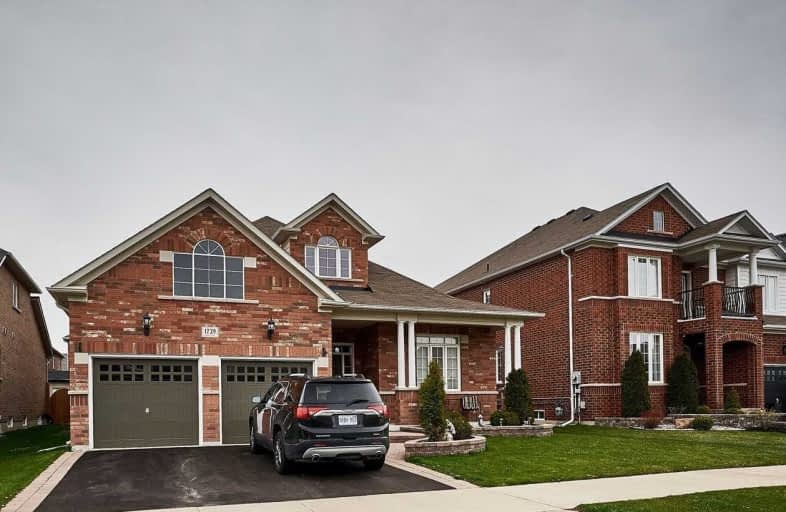
Jeanne Sauvé Public School
Elementary: Public
0.55 km
Kedron Public School
Elementary: Public
1.33 km
St Joseph Catholic School
Elementary: Catholic
1.84 km
St John Bosco Catholic School
Elementary: Catholic
0.56 km
Seneca Trail Public School Elementary School
Elementary: Public
1.53 km
Sherwood Public School
Elementary: Public
0.95 km
Father Donald MacLellan Catholic Sec Sch Catholic School
Secondary: Catholic
5.35 km
Monsignor Paul Dwyer Catholic High School
Secondary: Catholic
5.13 km
R S Mclaughlin Collegiate and Vocational Institute
Secondary: Public
5.40 km
Eastdale Collegiate and Vocational Institute
Secondary: Public
4.67 km
O'Neill Collegiate and Vocational Institute
Secondary: Public
4.99 km
Maxwell Heights Secondary School
Secondary: Public
0.69 km













