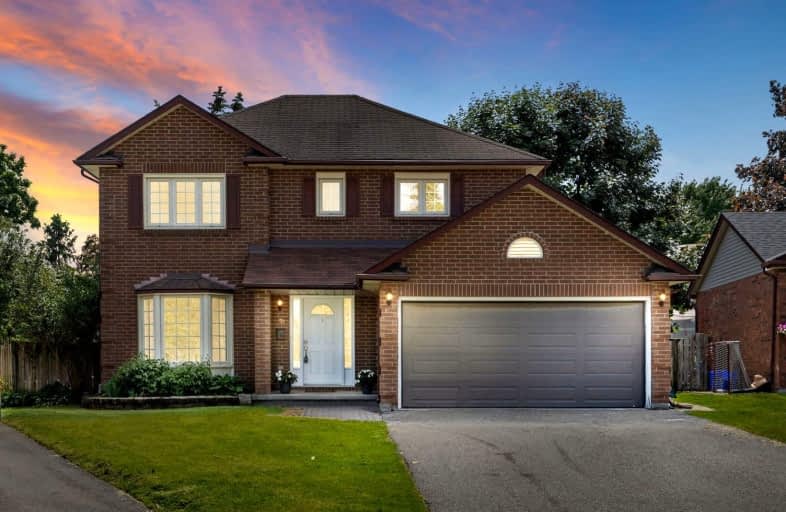Somewhat Walkable
- Some errands can be accomplished on foot.
67
/100
Some Transit
- Most errands require a car.
48
/100
Bikeable
- Some errands can be accomplished on bike.
55
/100

Unnamed Windfields Farm Public School
Elementary: Public
2.22 km
Father Joseph Venini Catholic School
Elementary: Catholic
0.97 km
Beau Valley Public School
Elementary: Public
1.93 km
Sunset Heights Public School
Elementary: Public
0.87 km
Kedron Public School
Elementary: Public
2.14 km
Queen Elizabeth Public School
Elementary: Public
0.84 km
Father Donald MacLellan Catholic Sec Sch Catholic School
Secondary: Catholic
2.66 km
Durham Alternative Secondary School
Secondary: Public
4.58 km
Monsignor Paul Dwyer Catholic High School
Secondary: Catholic
2.47 km
R S Mclaughlin Collegiate and Vocational Institute
Secondary: Public
2.85 km
O'Neill Collegiate and Vocational Institute
Secondary: Public
3.41 km
Maxwell Heights Secondary School
Secondary: Public
3.11 km
-
Mary street park
Mary And Beatrice, Oshawa ON 1.14km -
Somerset Park
Oshawa ON 1.3km -
Northway Court Park
Oshawa Blvd N, Oshawa ON 1.82km
-
Buy and Sell Kings
199 Wentworth St W, Oshawa ON L1J 6P4 1.01km -
TD Bank Financial Group
920 Taunton Rd E, Whitby ON L1R 3L8 2.55km -
Scotiabank
1350 Taunton Rd E (Harmony and Taunton), Oshawa ON L1K 1B8 3.27km














