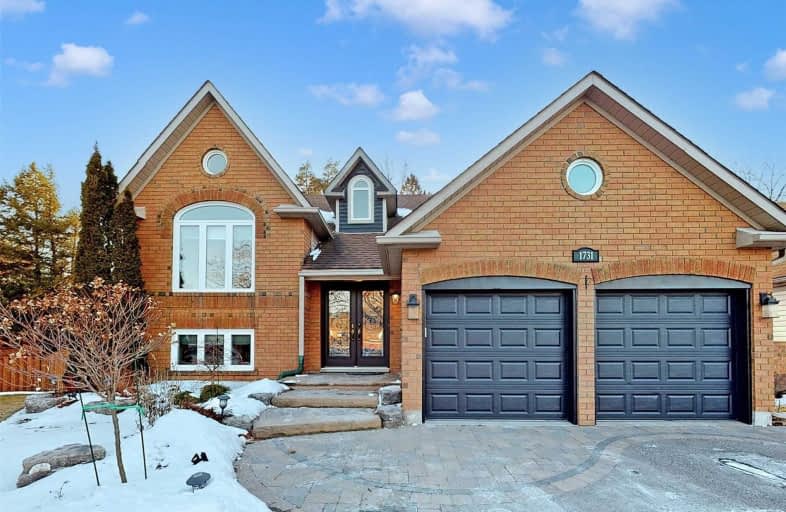
Unnamed Windfields Farm Public School
Elementary: Public
1.45 km
Father Joseph Venini Catholic School
Elementary: Catholic
0.72 km
Sunset Heights Public School
Elementary: Public
2.17 km
Kedron Public School
Elementary: Public
0.75 km
Queen Elizabeth Public School
Elementary: Public
1.64 km
Sherwood Public School
Elementary: Public
1.19 km
Father Donald MacLellan Catholic Sec Sch Catholic School
Secondary: Catholic
4.05 km
Durham Alternative Secondary School
Secondary: Public
5.80 km
Monsignor Paul Dwyer Catholic High School
Secondary: Catholic
3.85 km
R S Mclaughlin Collegiate and Vocational Institute
Secondary: Public
4.20 km
O'Neill Collegiate and Vocational Institute
Secondary: Public
4.39 km
Maxwell Heights Secondary School
Secondary: Public
2.12 km













